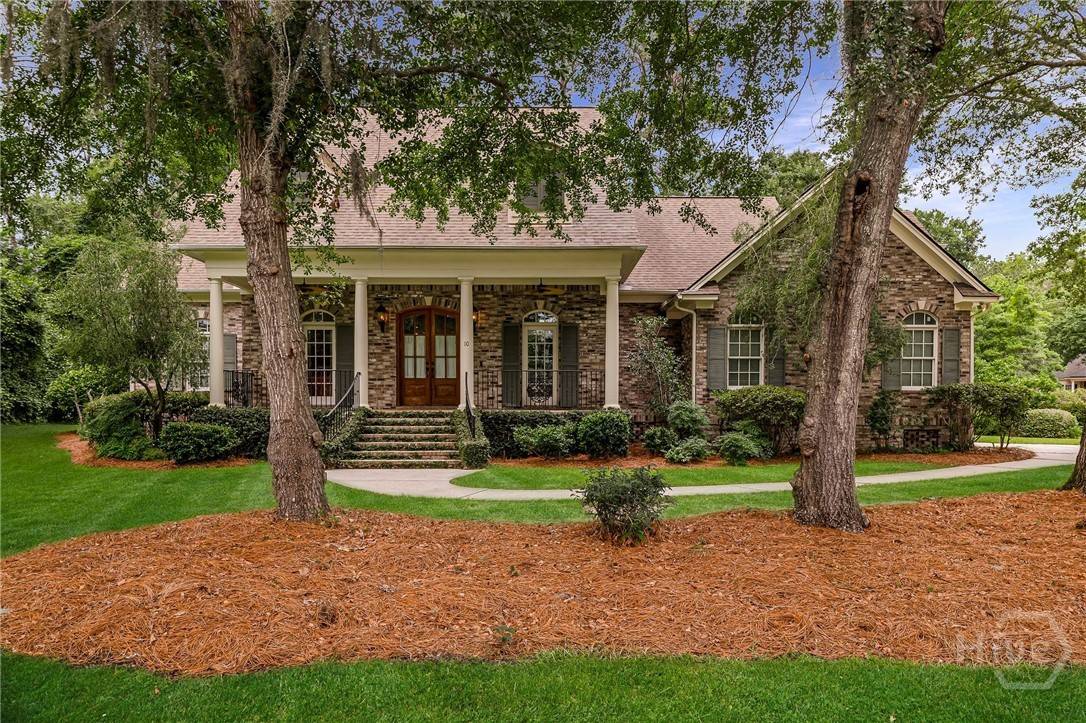10 Cedar View DR Savannah, GA 31410
3 Beds
3 Baths
3,047 SqFt
UPDATED:
Key Details
Property Type Single Family Home
Sub Type Single Family Residence
Listing Status Active
Purchase Type For Sale
Square Footage 3,047 sqft
Price per Sqft $344
Subdivision Commodore Point West
MLS Listing ID 329564
Style Traditional
Bedrooms 3
Full Baths 3
HOA Fees $450/ann
HOA Y/N Yes
Year Built 2004
Lot Size 0.670 Acres
Acres 0.67
Property Sub-Type Single Family Residence
Property Description
Location
State GA
County Chatham
Zoning R1
Interior
Interior Features Attic, Breakfast Bar, Ceiling Fan(s), Double Vanity, Fireplace, Gourmet Kitchen, High Ceilings, Kitchen Island, Main Level Primary, Pantry, Recessed Lighting, Split Bedrooms
Heating Gas, Heat Pump
Cooling Central Air, Electric
Fireplaces Type Gas, Living Room, Primary Bedroom, Gas Log
Inclusions Alarm-Smoke/Fire, Ceiling Fans, Dryer, Gas Logs, Refrigerator, Washer
Fireplace Yes
Appliance Some Electric Appliances, Dishwasher, Gas Water Heater, Microwave, Oven, Range, Dryer, Refrigerator, Washer
Laundry Washer Hookup, Dryer Hookup, Laundry Room
Exterior
Exterior Feature Deck
Parking Features Garage Door Opener, Kitchen Level, Off Street
Garage Spaces 2.0
Garage Description 2.0
Fence Yard Fenced
Pool In Ground
Utilities Available Underground Utilities
Water Access Desc Public
Roof Type Composition
Porch Deck, Front Porch
Building
Story 1
Sewer Septic Tank
Water Public
Architectural Style Traditional
Schools
Elementary Schools Marshpoint
Middle Schools Coastal
High Schools Islands
Others
Tax ID 1013901010
Ownership Other
Acceptable Financing Cash, Conventional, 1031 Exchange
Listing Terms Cash, Conventional, 1031 Exchange
Special Listing Condition Standard
Virtual Tour https://listings.hillpropertymedia.com/10-cedar-view-dr?mls=
GET MORE INFORMATION





