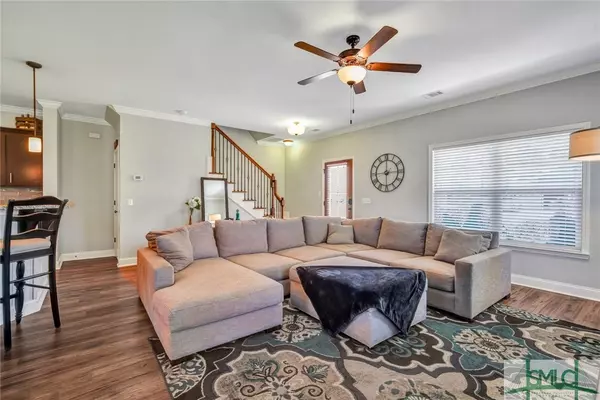$425,000
$425,000
For more information regarding the value of a property, please contact us for a free consultation.
43 Timberland TRL Richmond Hill, GA 31324
4 Beds
4 Baths
2,350 SqFt
Key Details
Sold Price $425,000
Property Type Single Family Home
Sub Type Single Family Residence
Listing Status Sold
Purchase Type For Sale
Square Footage 2,350 sqft
Price per Sqft $180
Subdivision Woodland Trail
MLS Listing ID 286022
Sold Date 05/05/23
Style Traditional
Bedrooms 4
Full Baths 3
Half Baths 1
HOA Fees $49/ann
HOA Y/N Yes
Year Built 2018
Contingent Due Diligence
Lot Size 0.350 Acres
Acres 0.35
Property Description
Located in desirable Woodland Trail, this 4 bed 3.5 bath home is sure to impress! A covered, southern-style front porch leads you into the home's spacious, open concept floor plan where an inviting living area meets a beautiful gourmet kitchen with stainless steel appliances, granite counter tops, breakfast bar, custom tile backsplash, and adjoining dining area. A laundry room, half bath, and mudroom with drop zone round out the main level. All bedrooms can be found upstairs including the relaxing primary suite boasting a lovely tray ceiling, luxury bath, and ample closet space. Custom appointments and on trend finishes throughout. New homeowners will love the home's outdoor space including a screened porch, privacy fenced backyard, and storage shed plus a 2 car garage! Neighborhood amenities include a community pool, playground, and RV/boat parking. A must see!
Location
State GA
County Bryan County
Community Community Pool, Playground, Street Lights
Interior
Interior Features Breakfast Bar, Breakfast Area, Tray Ceiling(s), Ceiling Fan(s), Double Vanity, Garden Tub/Roman Tub, High Ceilings, Master Suite, Pantry, Separate Shower, Upper Level Master
Heating Electric, Heat Pump
Cooling Central Air, Electric
Fireplace No
Appliance Dishwasher, Electric Water Heater, Disposal, Microwave, Oven, Range, Refrigerator
Laundry Laundry Room
Exterior
Exterior Feature Patio
Parking Features Attached, Garage Door Opener, RV Access/Parking
Garage Spaces 2.0
Garage Description 2.0
Fence Wood, Privacy, Yard Fenced
Pool Community
Community Features Community Pool, Playground, Street Lights
Utilities Available Underground Utilities
Water Access Desc Public
Porch Front Porch, Patio, Porch, Screened
Building
Lot Description Back Yard, Private, Sprinkler System
Story 2
Sewer Public Sewer
Water Public
Architectural Style Traditional
Others
Tax ID 063-01-027-036
Ownership Homeowner/Owner
Acceptable Financing Cash, Conventional, FHA, VA Loan
Listing Terms Cash, Conventional, FHA, VA Loan
Financing FHA
Special Listing Condition Standard
Read Less
Want to know what your home might be worth? Contact us for a FREE valuation!

Our team is ready to help you sell your home for the highest possible price ASAP
Bought with eXp Realty, LLC
GET MORE INFORMATION





