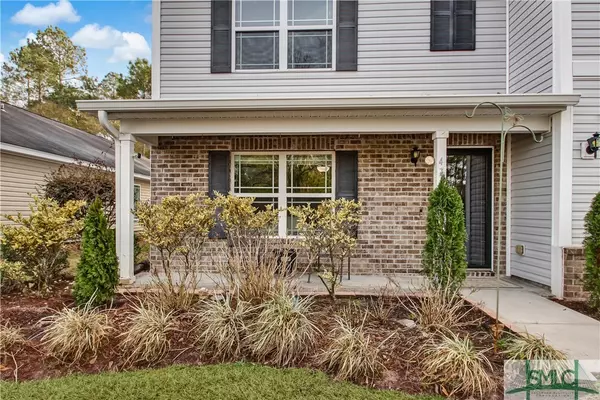$310,000
$317,900
2.5%For more information regarding the value of a property, please contact us for a free consultation.
47 Crystal Lake DR Savannah, GA 31407
4 Beds
3 Baths
2,400 SqFt
Key Details
Sold Price $310,000
Property Type Single Family Home
Sub Type Single Family Residence
Listing Status Sold
Purchase Type For Sale
Square Footage 2,400 sqft
Price per Sqft $129
Subdivision Spring Lake
MLS Listing ID 283164
Sold Date 05/03/23
Style Traditional
Bedrooms 4
Full Baths 2
Half Baths 1
HOA Fees $45/ann
HOA Y/N Yes
Year Built 2008
Annual Tax Amount $2,774
Tax Year 2022
Contingent Due Diligence,Financing
Lot Size 7,100 Sqft
Acres 0.163
Property Description
SELLER IS OFFERING $12,000 IN CONCESSIONS FOR FLOORING/UPGRADES/CLOSING COSTS. SPEND SPRING IN SPRING LAKES- you could be enjoying outdoor resort-style living just in time for the beautiful spring weather, thanks to the community fitness center, playground, pool and lake. Meanwhile, inside the outstanding 4 bedroom, 2.5 bath home you will love spending time in your spacious floor plan with wood inspired flooring, architectural details and so much more. The first floor offers a living room, a den, a half bath and the eat-in kitchen with wood cabinetry, granite counters, breakfast bar and easy access to your huge outdoor patio. The primary suite is truly a retreat thanks to the vaulted ceiling, jetted tub, separate shower and double vanity. The upstairs loft/flex space offers endless possibilities. All of this plus a 15' X 32' patio on a super private lot that backs up to a wood buffer and a location that cannot be beat!
Location
State GA
County Chatham County
Community Clubhouse, Community Pool, Playground
Interior
Interior Features Double Vanity, Jetted Tub, Master Suite, Pull Down Attic Stairs, Upper Level Master
Heating Central, Electric
Cooling Central Air, Electric
Fireplaces Type Family Room, Living Room
Fireplace Yes
Appliance Electric Water Heater
Laundry Laundry Room
Exterior
Exterior Feature Patio
Parking Features Attached
Garage Spaces 2.0
Garage Description 2.0
Pool Community
Community Features Clubhouse, Community Pool, Playground
Utilities Available Underground Utilities
View Y/N Yes
Water Access Desc Public
View Trees/Woods
Roof Type Asphalt
Porch Patio
Building
Lot Description Sprinkler System
Story 2
Sewer Public Sewer
Water Public
Architectural Style Traditional
Others
Tax ID 21016F02033
Ownership Homeowner/Owner
Acceptable Financing Cash, Conventional, FHA, VA Loan
Listing Terms Cash, Conventional, FHA, VA Loan
Financing FHA
Special Listing Condition Standard
Read Less
Want to know what your home might be worth? Contact us for a FREE valuation!

Our team is ready to help you sell your home for the highest possible price ASAP
Bought with TFI Realty LLC
GET MORE INFORMATION





