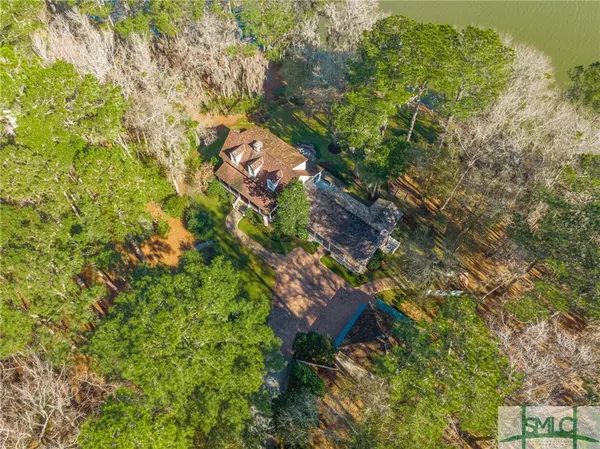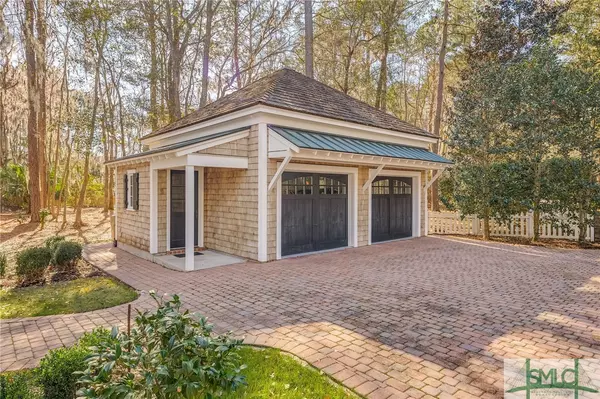$1,250,000
$1,400,000
10.7%For more information regarding the value of a property, please contact us for a free consultation.
437 Belted Kingfisher LN Richmond Hill, GA 31324
3 Beds
4 Baths
2,782 SqFt
Key Details
Sold Price $1,250,000
Property Type Single Family Home
Sub Type Single Family Residence
Listing Status Sold
Purchase Type For Sale
Square Footage 2,782 sqft
Price per Sqft $449
Subdivision The Ford Field And River Club
MLS Listing ID 282726
Sold Date 05/01/23
Bedrooms 3
Full Baths 3
Half Baths 1
HOA Fees $2,891/ann
HOA Y/N Yes
Year Built 1999
Annual Tax Amount $8,183
Tax Year 2022
Contingent Due Diligence
Lot Size 2.040 Acres
Acres 2.04
Property Description
One of the most stunning waterfront homes in all of the Ford Field and River Club, located just twenty minutes south of Savannah, GA! This gorgeous low country cottage features long-water views of Lake Sterling from every room in the house. In addition to the 3 bedroom, 3.5 bath main house, the property also features a separate two-car garage and golf cart shed. Enjoying a lifestyle of indoor/outdoor coastal living is made easy here with the large screened-in back porch, an enclosed sun room, a custom brick-paver patio, and a private dock! The entire property is rich in southern charm and Ford history--truly a must see! **Sellers are offering the option of selling the home fully furnished.** Take this incredible opportunity to own and be a part of all that The Ford Field and River Club and its amenities offer.
Location
State GA
County Bryan County
Community Clubhouse, Community Pool, Dock, Fitness Center, Golf, Stable(S), Marina, Playground, Tennis Court(S)
Zoning CITY
Interior
Interior Features Built-in Features, Breakfast Area, Ceiling Fan(s), Double Vanity, Garden Tub/Roman Tub, High Ceilings, Master Suite, Recessed Lighting, Separate Shower, Upper Level Master, Vaulted Ceiling(s)
Heating Central, Electric, Heat Pump
Cooling Central Air, Electric, Heat Pump
Fireplaces Number 3
Fireplaces Type Family Room, Gas, Great Room, Master Bedroom
Fireplace Yes
Appliance Some Gas Appliances, Dishwasher, Electric Water Heater, Oven, Range, Range Hood, Refrigerator
Laundry Washer Hookup, Dryer Hookup, Laundry Room, Laundry Tub, Sink
Exterior
Exterior Feature Deck, Porch, Sprinkler/Irrigation
Parking Features Detached, Golf Cart Garage, Garage Door Opener
Garage Spaces 3.0
Garage Description 3.0
Fence Invisible
Pool Community
Community Features Clubhouse, Community Pool, Dock, Fitness Center, Golf, Stable(s), Marina, Playground, Tennis Court(s)
Utilities Available Underground Utilities
Waterfront Description Lake
View Y/N Yes
Water Access Desc Public
View Lake
Roof Type Shingle,Wood
Porch Deck, Front Porch, Porch, Screened
Building
Lot Description Back Yard, Cul-De-Sac, Private, Sprinkler System, Wooded
Story 2
Foundation Raised, Slab
Sewer Public Sewer
Water Public
Others
Tax ID 0545-029
Ownership Homeowner/Owner
Acceptable Financing ARM, Cash, Conventional
Listing Terms ARM, Cash, Conventional
Financing Conventional
Special Listing Condition Standard
Read Less
Want to know what your home might be worth? Contact us for a FREE valuation!

Our team is ready to help you sell your home for the highest possible price ASAP
Bought with Ansley Real Estate
GET MORE INFORMATION





