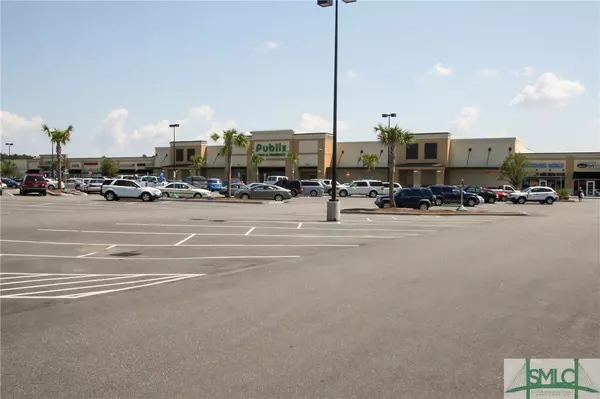$315,500
$300,000
5.2%For more information regarding the value of a property, please contact us for a free consultation.
34 Cross Gate CT Pooler, GA 31322
4 Beds
3 Baths
2,601 SqFt
Key Details
Sold Price $315,500
Property Type Single Family Home
Sub Type Single Family Residence
Listing Status Sold
Purchase Type For Sale
Square Footage 2,601 sqft
Price per Sqft $121
Subdivision The Gates At Savannah Quarters
MLS Listing ID 245446
Sold Date 05/13/21
Style Traditional
Bedrooms 4
Full Baths 2
Half Baths 1
HOA Fees $75/ann
HOA Y/N Yes
Year Built 2007
Contingent Due Diligence,Financing
Lot Size 0.390 Acres
Acres 0.39
Property Description
This beautiful home located in The Gates is a must see! Freshly painted and new carpet in all of the bedrooms! Foyer entrance to gorgeous wood floors throughout all of the main living area. The living room offers a fireplace, built ins and a picturesque view of the private wooded backyard and covered patio. Ample cabinet space surrounding all of the kitchen area with granite counters, stainless appliances, a wine chiller and so many more details for the cook to enjoy! Formal dining room and office space also located in the main front area of the home. The master bedroom is spacious with tons of natural lighting plus his and her closets that include designer shelving in both closets. Master bathroom offers a separate shower, tub and double vanities. The split floor plan has two additional bedrooms with a full bathroom to share. Through the laundry area there is an entry leading upstairs to the bonus room. Convenient location to all that Pooler has to offer and close to I-16!
Location
State GA
County Chatham County
Community Clubhouse, Community Pool, Gated, Playground, Park, Shopping, Street Lights, Sidewalks, Trails/Paths, Curbs, Gutter(S)
Interior
Interior Features Attic, Breakfast Bar, Built-in Features, Breakfast Area, Tray Ceiling(s), Ceiling Fan(s), Double Vanity, Entrance Foyer, Garden Tub/Roman Tub, High Ceilings, Main Level Master, Master Suite, Pantry, Separate Shower, Fireplace
Heating Electric, Heat Pump
Cooling Central Air, Electric
Fireplaces Number 1
Fireplaces Type Gas, Living Room
Fireplace Yes
Window Features Double Pane Windows
Appliance Dishwasher, Electric Water Heater, Disposal, Microwave, Oven, Range, Wine Cooler, Refrigerator
Laundry Washer Hookup, Dryer Hookup, Laundry Room
Exterior
Exterior Feature Covered Patio, Porch
Parking Features Attached, Garage, Garage Door Opener, Kitchen Level, Rear/Side/Off Street, RV Access/Parking
Garage Spaces 2.0
Garage Description 2.0
Pool Community
Community Features Clubhouse, Community Pool, Gated, Playground, Park, Shopping, Street Lights, Sidewalks, Trails/Paths, Curbs, Gutter(s)
Utilities Available Cable Available, Underground Utilities
View Y/N Yes
Water Access Desc Public
View Trees/Woods
Roof Type Composition
Porch Covered, Patio, Porch
Building
Lot Description Cul-De-Sac
Story 1
Foundation Slab
Sewer Public Sewer
Water Public
Architectural Style Traditional
Schools
Elementary Schools West Chatham
Middle Schools West Chatham
High Schools New Hampstead
Others
Tax ID 51009J06040
Ownership Homeowner/Owner
Security Features Security Service
Acceptable Financing ARM, Cash, Conventional, FHA, USDA Loan, VA Loan
Listing Terms ARM, Cash, Conventional, FHA, USDA Loan, VA Loan
Financing Conventional
Special Listing Condition Standard
Read Less
Want to know what your home might be worth? Contact us for a FREE valuation!

Our team is ready to help you sell your home for the highest possible price ASAP
Bought with Keller Williams Realty Coastal Area Partners,LLC
GET MORE INFORMATION





