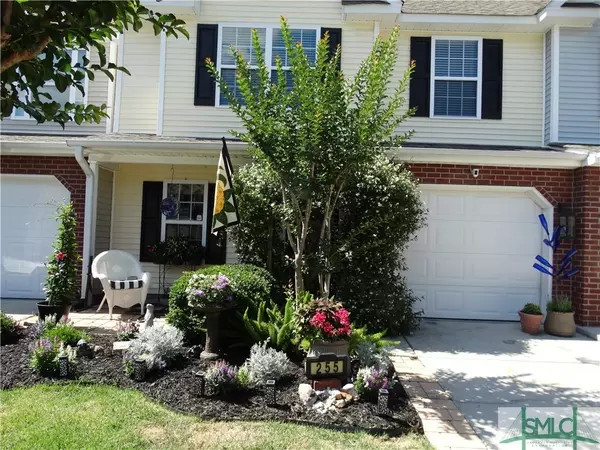$204,000
$195,000
4.6%For more information regarding the value of a property, please contact us for a free consultation.
255 Sonata CIR Pooler, GA 31322
3 Beds
3 Baths
1,603 SqFt
Key Details
Sold Price $204,000
Property Type Townhouse
Sub Type Townhouse
Listing Status Sold
Purchase Type For Sale
Square Footage 1,603 sqft
Price per Sqft $127
Subdivision Harmony Townes
MLS Listing ID 248114
Sold Date 07/15/21
Style Traditional
Bedrooms 3
Full Baths 2
Half Baths 1
HOA Fees $175/mo
HOA Y/N Yes
Year Built 2007
Annual Tax Amount $1,855
Tax Year 2018
Contingent Due Diligence
Lot Size 2,178 Sqft
Acres 0.05
Property Description
Welcome to this well appointed 3 bedroom 2.5 bath home located in Harmony Townes, with numerous upgrades throughout! Generous outdoor plantings and Jasmine covered arbor leads to an open floorplan inside! Kitchen with solid surface counterspace, 42” wood cabinets to the ceiling, and a like new stainless steel KitchenAid appliance package: range with double ovens and convection, dishwasher, and refrig with lots of storage and in door ice. Breakfast bar sits along dining area large enough for a nice sized table. Livingroom with vaulted ceiling opens to a tiled screen porch. Master suite with full bath, as well as a half bath, all on main level!
Upstairs features 2 vaulted ceiling BRs, NEW high density carpeting, loft area perfect for work at home AND full bathroom! Washer dryer and upgraded ceiling fans. 1 car garage and driveway. Enclosed backyard with privacy fencing, landscaped with orange tree and planting area, is your own retreat! Pool and dog park included as community amenities.
Location
State GA
County Chatham County
Community Community Pool, Lake, Playground, Street Lights, Sidewalks
Zoning PUD
Interior
Interior Features Breakfast Bar, Ceiling Fan(s), High Ceilings, Master Suite, Pantry, Recessed Lighting, Tub Shower, Vanity, Vaulted Ceiling(s)
Heating Electric, Heat Pump
Cooling Electric, Heat Pump
Fireplace No
Window Features Double Pane Windows
Appliance Some Electric Appliances, Convection Oven, Dishwasher, Electric Water Heater, Microwave, Oven, Plumbed For Ice Maker, Range, Range Hood, Dryer, Refrigerator, Washer
Laundry In Kitchen, Washer Hookup, Dryer Hookup
Exterior
Exterior Feature Patio
Parking Features Attached, Garage Door Opener, Off Street
Garage Spaces 1.0
Garage Description 1.0
Fence Vinyl, Privacy
Pool Community
Community Features Community Pool, Lake, Playground, Street Lights, Sidewalks
Utilities Available Cable Available, Underground Utilities
Water Access Desc Public
Roof Type Asphalt
Porch Patio, Porch, Screened
Building
Lot Description Back Yard, Level, Private
Story 2
Foundation Slab
Sewer Public Sewer
Water Public
Architectural Style Traditional
New Construction No
Schools
Elementary Schools West Chatham
Middle Schools West Chatham
High Schools New Hampstead
Others
Tax ID 5-1010G-01-162
Ownership Homeowner/Owner
Acceptable Financing Cash, Conventional, FHA, VA Loan
Listing Terms Cash, Conventional, FHA, VA Loan
Financing Conventional
Special Listing Condition Standard
Read Less
Want to know what your home might be worth? Contact us for a FREE valuation!

Our team is ready to help you sell your home for the highest possible price ASAP
Bought with Keller Williams Realty Coastal Area Partners,LLC
GET MORE INFORMATION





