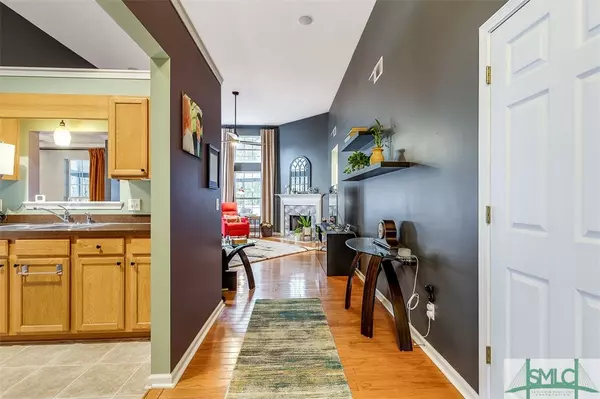$225,000
$220,000
2.3%For more information regarding the value of a property, please contact us for a free consultation.
186 Silverton RD Pooler, GA 31322
3 Beds
2 Baths
1,603 SqFt
Key Details
Sold Price $225,000
Property Type Single Family Home
Sub Type Single Family Residence
Listing Status Sold
Purchase Type For Sale
Square Footage 1,603 sqft
Price per Sqft $140
Subdivision Stone Water
MLS Listing ID 242042
Sold Date 03/18/21
Style Traditional
Bedrooms 3
Full Baths 2
HOA Fees $33/ann
HOA Y/N Yes
Year Built 2004
Annual Tax Amount $2,052
Tax Year 2015
Contingent Due Diligence
Lot Size 10,454 Sqft
Acres 0.24
Property Description
Walk in to this well maintained 3 bedrooms, 2 bathrooms home centrally located in Pooler and you are going to love it! It is move in ready. The amazing, relaxing outdoor living space that has been custom design with pavers is a wonderful place to kick back! You can enjoy the outdoors in your private backyard that backs up to a green space! Offering a spacious and open floor plan, this home features wood floors throughout main living area. It has an inviting great room with soaring ceiling, extra high windows for the light to shine through and a fireplace. The dining area has lots of light as well with it being a good size! The lovely master suite features a tray ceiling, and the master bath complete with a double vanity and a custom walk in closet system. It has new lights and fans, new shed, gutters, and custom wood shelving in closets. The kitchen is spacious with a pantry and has new top of the line appliances.
Location
State GA
County Chatham County
Community Clubhouse, Community Pool, Street Lights, Sidewalks, Tennis Court(S)
Zoning R1A
Rooms
Other Rooms Shed(s), Storage
Basement None
Interior
Interior Features Breakfast Area, Tray Ceiling(s), Ceiling Fan(s), Cathedral Ceiling(s), Double Vanity, Entrance Foyer, Garden Tub/Roman Tub, High Ceilings, Master Suite, Pantry, Pull Down Attic Stairs, Separate Shower, Vaulted Ceiling(s), Programmable Thermostat
Heating Electric, Heat Pump
Cooling Electric, Heat Pump
Fireplaces Number 1
Fireplaces Type Family Room, Wood Burning
Fireplace Yes
Window Features Double Pane Windows
Appliance Some Electric Appliances, Some Gas Appliances, Dishwasher, Electric Water Heater, Disposal, Microwave, Oven, Plumbed For Ice Maker, Range, Range Hood, Refrigerator
Laundry Laundry Room, Washer Hookup, Dryer Hookup
Exterior
Exterior Feature Deck, Patio
Parking Features Attached, Garage Door Opener, Kitchen Level
Garage Spaces 2.0
Garage Description 2.0
Fence Vinyl, Privacy
Pool Community
Community Features Clubhouse, Community Pool, Street Lights, Sidewalks, Tennis Court(s)
Utilities Available Cable Available, Underground Utilities
View Y/N Yes
Water Access Desc Public
View Trees/Woods
Roof Type Asphalt,Ridge Vents
Porch Deck, Patio
Building
Lot Description Back Yard, Interior Lot, Level, Private, Wooded
Story 1
Foundation Slab
Sewer Public Sewer
Water Public
Architectural Style Traditional
Additional Building Shed(s), Storage
Schools
Elementary Schools West Chatham
Middle Schools West Chatham
High Schools New Hampstead
Others
HOA Name Pine Barren Plantation
Tax ID 5-1010C-01-113
Ownership Homeowner/Owner
Acceptable Financing Conventional, FHA, VA Loan
Listing Terms Conventional, FHA, VA Loan
Financing Cash,Conventional
Special Listing Condition Standard
Read Less
Want to know what your home might be worth? Contact us for a FREE valuation!

Our team is ready to help you sell your home for the highest possible price ASAP
Bought with Engel & Volkers
GET MORE INFORMATION





