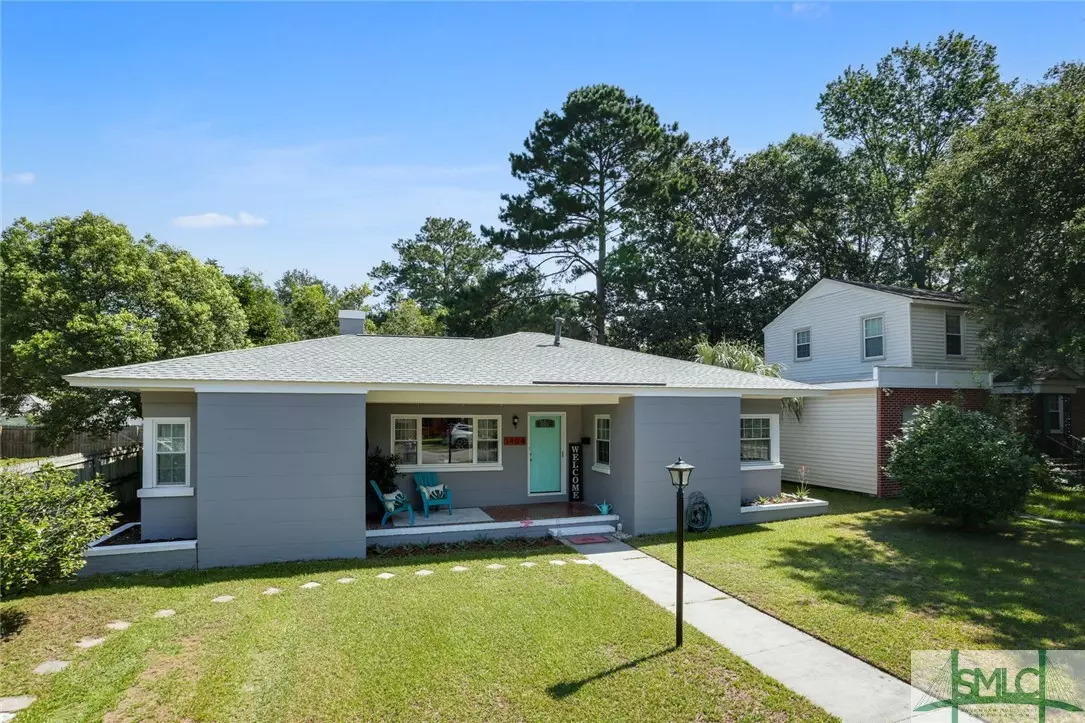$260,000
$249,900
4.0%For more information regarding the value of a property, please contact us for a free consultation.
1404 E 51st ST Savannah, GA 31404
3 Beds
2 Baths
1,274 SqFt
Key Details
Sold Price $260,000
Property Type Single Family Home
Sub Type Single Family Residence
Listing Status Sold
Purchase Type For Sale
Square Footage 1,274 sqft
Price per Sqft $204
Subdivision Parkside
MLS Listing ID 251181
Sold Date 07/22/21
Style Ranch
Bedrooms 3
Full Baths 2
HOA Y/N No
Year Built 1941
Annual Tax Amount $1,906
Tax Year 2020
Contingent Due Diligence
Lot Size 6,316 Sqft
Acres 0.145
Property Description
This charming 1941 Ranch home offers a great opportunity to join the desirable Parkside neighborhood! This 3 bedroom / 2 bath house features original hardwood floors, a newly painted exterior, a brand new AC, a new roof and new windows. The third bedroom has ample space to serve as a great dual purpose room - office/craft room and guest room, etc. The sunroom/laundry room/utility room makes a great space for a home gym. Washer and dryer included. Make summertime memories in this spacious fenced in backyard and a patio just right for grilling and chilling. Conveniently located with-in walking distance to Daffin Park, walking trails, Herty Pines Dog Park, a playground and is a short drive from shopping, historic downtown, and the beach! Don't miss out on this great gem in Parkside!
Location
State GA
County Chatham County
Community Park, Street Lights, Sidewalks, Trails/Paths
Zoning R6
Rooms
Other Rooms Storage
Interior
Interior Features Ceiling Fan(s)
Heating Central, Gas
Cooling Central Air, Electric
Fireplaces Number 1
Fireplaces Type Decorative, Living Room
Fireplace Yes
Appliance Electric Water Heater, Dryer, Refrigerator, Washer
Laundry Washer Hookup, Dryer Hookup
Exterior
Exterior Feature Porch, Patio
Parking Features Off Street, On Street
Fence Wood, Privacy, Yard Fenced
Community Features Park, Street Lights, Sidewalks, Trails/Paths
Utilities Available Cable Available
Water Access Desc Public
Roof Type Asphalt
Porch Patio, Porch
Building
Lot Description Alley
Story 1
Foundation Slab
Sewer Public Sewer
Water Public
Architectural Style Ranch
Additional Building Storage
Schools
Elementary Schools Juliette Low
Middle Schools Myers
Others
Tax ID 2008418009
Ownership Homeowner/Owner
Acceptable Financing Cash, Conventional, FHA, VA Loan
Listing Terms Cash, Conventional, FHA, VA Loan
Financing Cash
Special Listing Condition Standard
Read Less
Want to know what your home might be worth? Contact us for a FREE valuation!

Our team is ready to help you sell your home for the highest possible price ASAP
Bought with McIntosh Realty Team LLC
GET MORE INFORMATION





