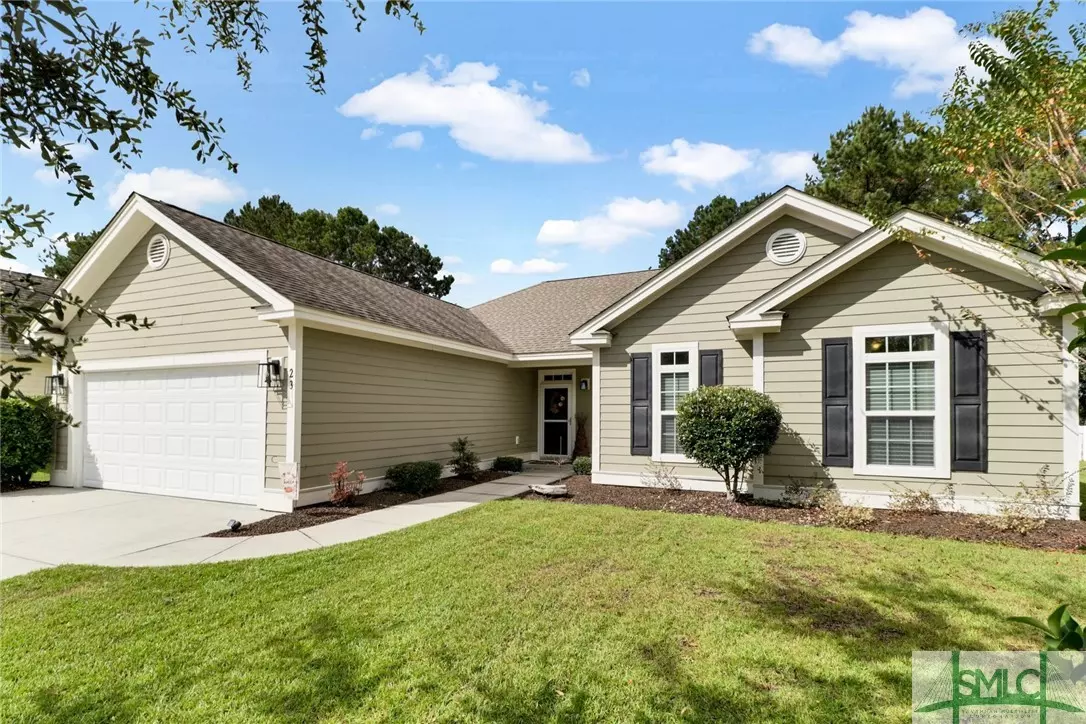$245,000
$245,000
For more information regarding the value of a property, please contact us for a free consultation.
23 Stone Gate CT Pooler, GA 31322
3 Beds
2 Baths
1,818 SqFt
Key Details
Sold Price $245,000
Property Type Single Family Home
Sub Type Single Family Residence
Listing Status Sold
Purchase Type For Sale
Square Footage 1,818 sqft
Price per Sqft $134
Subdivision The Gates At Savannah Quarters
MLS Listing ID 237961
Sold Date 12/11/20
Style Ranch,Traditional
Bedrooms 3
Full Baths 2
HOA Fees $75/ann
HOA Y/N Yes
Year Built 2006
Tax Year 2019
Contingent Due Diligence,Financing,Sale of Other Property
Lot Size 0.260 Acres
Acres 0.26
Property Description
Welcome Home to this immaculate single-story house on a quiet cul-de-sac in The Gates at Savannah Quarters! With 3-bedrooms and 2 bathrooms, this split floor plan offers Corian countertops and stainless-steel appliances in the kitchen, an open living space with vaulted ceilings and an office! Outside, enjoy a fenced backyard and a covered patio for a perfect evening of grilling or entertaining. The exterior of the home newly painted trim and Hardy plank siding, beautifully landscaped with long lasting rubber mulch, a third parking space on top of the two-car garage and a newer HVAC!!! The community offers a gated entry, a pool, a clubhouse, a playground, stocked lagoons and RV/Boat storage for an extra fee! All with the convenience of shopping, entertainment, Gulfstream, the airport, HAAF and so much more!!!
Location
State GA
County Chatham County
Community Clubhouse, Community Pool, Gated, Playground, Park, Street Lights, Trails/Paths
Zoning PUD
Rooms
Basement None
Interior
Interior Features Breakfast Bar, Breakfast Area, Ceiling Fan(s), Double Vanity, Entrance Foyer, Main Level Master, Master Suite, Pantry, Pull Down Attic Stairs, Recessed Lighting, Separate Shower, Vaulted Ceiling(s), Wired for Sound, Programmable Thermostat
Heating Electric, Heat Pump
Cooling Central Air, Electric
Fireplace No
Appliance Convection Oven, Dishwasher, Electric Water Heater, Disposal, Oven, Range, Refrigerator
Laundry Washer Hookup, Dryer Hookup, Laundry Room
Exterior
Exterior Feature Covered Patio
Parking Features Attached, Garage Door Opener, RV Access/Parking
Garage Spaces 2.0
Garage Description 2.0
Fence Picket, Vinyl, Yard Fenced
Pool Community
Community Features Clubhouse, Community Pool, Gated, Playground, Park, Street Lights, Trails/Paths
Utilities Available Underground Utilities
View Y/N Yes
Water Access Desc Public
View Trees/Woods
Roof Type Asphalt
Porch Covered, Patio
Building
Lot Description Cul-De-Sac, Level, Sprinkler System
Story 1
Foundation Slab
Sewer Public Sewer
Water Public
Architectural Style Ranch, Traditional
New Construction No
Schools
Elementary Schools West Chatham
Middle Schools West Chatham
High Schools New Hampstead
Others
Tax ID 5-1009J-01-028
Ownership Homeowner/Owner
Security Features Security System
Acceptable Financing Cash, Conventional, FHA, VA Loan
Listing Terms Cash, Conventional, FHA, VA Loan
Financing Conventional
Special Listing Condition Standard
Read Less
Want to know what your home might be worth? Contact us for a FREE valuation!

Our team is ready to help you sell your home for the highest possible price ASAP
Bought with McIntosh Realty Team LLC
GET MORE INFORMATION





