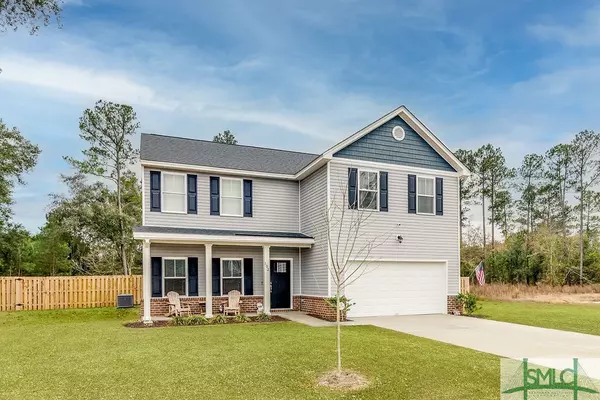$264,900
$264,900
For more information regarding the value of a property, please contact us for a free consultation.
102 Greenbriar DR Guyton, GA 31312
4 Beds
4 Baths
2,454 SqFt
Key Details
Sold Price $264,900
Property Type Single Family Home
Sub Type Single Family Residence
Listing Status Sold
Purchase Type For Sale
Square Footage 2,454 sqft
Price per Sqft $107
Subdivision Greenbriar
MLS Listing ID 240916
Sold Date 02/25/21
Style Traditional
Bedrooms 4
Full Baths 3
Half Baths 1
HOA Fees $25/ann
HOA Y/N Yes
Year Built 2018
Contingent Due Diligence,Financing
Lot Size 0.580 Acres
Acres 0.58
Property Description
Pack your Bags! Just like New! Two Master Suites, One on the main, One upstairs. Open floor plan, Granite counter tops in Kitchen. Lots of counter space. Two additional bedrooms upstairs and two full baths.
Awesome Fenced yard with over half an acre. 12 x 30 Storage building, wired. Convenient to Hwy 80, I-16,
Gulfstream and the airport.
Location
State GA
County Effingham County
Rooms
Other Rooms Outbuilding, Storage
Basement None
Interior
Interior Features Breakfast Area, Cathedral Ceiling(s), Double Vanity, Entrance Foyer, Garden Tub/Roman Tub, High Ceilings, Kitchen Island, Pantry, Recessed Lighting, Separate Shower, Tub Shower, Upper Level Master, Vaulted Ceiling(s), Programmable Thermostat
Heating Central, Electric, Heat Pump
Cooling Central Air, Electric, Heat Pump
Fireplace No
Appliance Some Electric Appliances, Dishwasher, Electric Water Heater, Ice Maker, Microwave, Oven, Range
Laundry Washer Hookup, Dryer Hookup, Laundry Room, Upper Level
Exterior
Exterior Feature Patio
Parking Features Attached
Garage Spaces 2.0
Garage Description 2.0
Fence Privacy, Yard Fenced
Utilities Available Cable Available, Underground Utilities
View Y/N Yes
Water Access Desc Public
View Trees/Woods
Roof Type Asphalt,Ridge Vents
Porch Front Porch, Patio
Building
Lot Description Back Yard, Private, Sprinkler System, Wooded
Story 2
Foundation Slab
Sewer Septic Tank
Water Public
Architectural Style Traditional
Additional Building Outbuilding, Storage
New Construction No
Schools
Elementary Schools Sand Hill Elem
Middle Schools South Effingham
High Schools South Effingham
Others
Tax ID 0324B036
Ownership Builder
Security Features Security System
Acceptable Financing Cash, Conventional, FHA, Other, VA Loan
Listing Terms Cash, Conventional, FHA, Other, VA Loan
Financing Conventional
Special Listing Condition Standard
Read Less
Want to know what your home might be worth? Contact us for a FREE valuation!

Our team is ready to help you sell your home for the highest possible price ASAP
Bought with ERA Southeast Coastal
GET MORE INFORMATION





