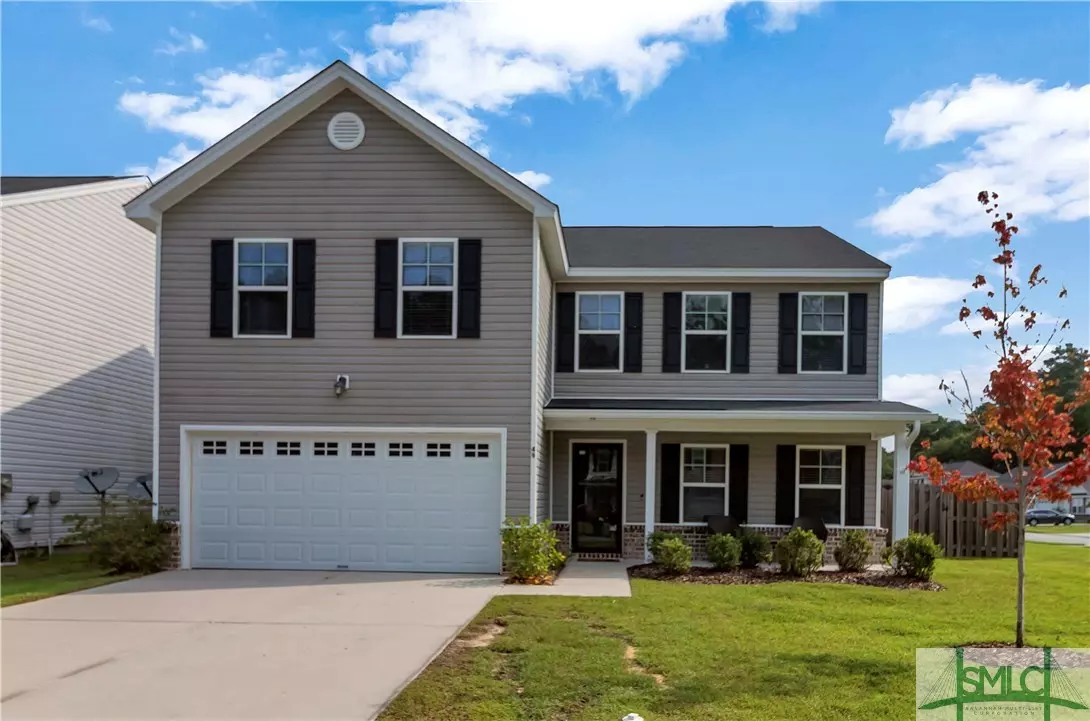$209,900
$209,900
For more information regarding the value of a property, please contact us for a free consultation.
49 Braxton Manor DR Port Wentworth, GA 31407
3 Beds
3 Baths
2,128 SqFt
Key Details
Sold Price $209,900
Property Type Single Family Home
Sub Type Single Family Residence
Listing Status Sold
Purchase Type For Sale
Square Footage 2,128 sqft
Price per Sqft $98
Subdivision Braxton Manor At Lake Shore
MLS Listing ID 231329
Sold Date 09/30/20
Style Contemporary
Bedrooms 3
Full Baths 2
Half Baths 1
HOA Fees $37/ann
HOA Y/N Yes
Year Built 2013
Contingent Due Diligence,Financing,Has a Kickout Clause,Sale of Other Property
Lot Size 8,276 Sqft
Acres 0.19
Property Description
This lovely 3 beds/2.5 baths at Braxton Manor-Lakeshore community will surely captivate you! Easy access to I-95 making a short commute to Pooler, Downtown Savannah, and Savannah beaches. Inside this home, you will be amazed by its high vaulted ceilings, wood-like flooring, & ample natural lighting. The kitchen ischarming with its sizeable eat-in area, recessed lights, stainless appliances, and wooden cabinetry. The owner’s suite on the main floor is spacious & has a roomy walk-in closet. Master bath features double sink vanity, garden tub w/shower, & linen closet. Half bath also on them main floor, great for guests. Upstairs are 2 guest bedrooms, laundry & a huge loft perfect for a family movie nights or a game room. Outside is a beautiful front porch great for enjoying your morning cup of coffee. Be sure to check out the fabulous privacy fenced backyard with patio area and 8X10 shed. Whole home has a water softener system and Nest Thermostat! Wonderful location & community!
Location
State GA
County Chatham County
Community Clubhouse, Community Pool, Playground, Street Lights
Zoning P-RIP
Rooms
Other Rooms Shed(s)
Interior
Interior Features Breakfast Area, Ceiling Fan(s), Double Vanity, Garden Tub/Roman Tub, High Ceilings, Kitchen Island, Main Level Master, Master Suite, Pantry, Recessed Lighting, Tub Shower, Vaulted Ceiling(s)
Heating Central, Electric, Zoned
Cooling Central Air, Electric, Zoned
Fireplace No
Appliance Electric Water Heater
Laundry Washer Hookup, Dryer Hookup, Laundry Room, Upper Level
Exterior
Exterior Feature Patio
Parking Features Attached, Garage Door Opener, Off Street
Garage Spaces 2.0
Garage Description 2.0
Fence Wood, Privacy, Yard Fenced
Pool Community
Community Features Clubhouse, Community Pool, Playground, Street Lights
Utilities Available Underground Utilities
Water Access Desc Public
Roof Type Asphalt
Porch Front Porch, Patio
Building
Lot Description Corner Lot, Sprinkler System
Story 2
Foundation Slab
Sewer Public Sewer
Water Public
Architectural Style Contemporary
Additional Building Shed(s)
New Construction No
Others
Tax ID 7-0978b-20-012
Ownership Homeowner/Owner
Acceptable Financing Cash, Conventional, FHA, VA Loan
Listing Terms Cash, Conventional, FHA, VA Loan
Financing Conventional
Special Listing Condition Standard
Read Less
Want to know what your home might be worth? Contact us for a FREE valuation!

Our team is ready to help you sell your home for the highest possible price ASAP
Bought with ERA Evergreen Real Estate
GET MORE INFORMATION





