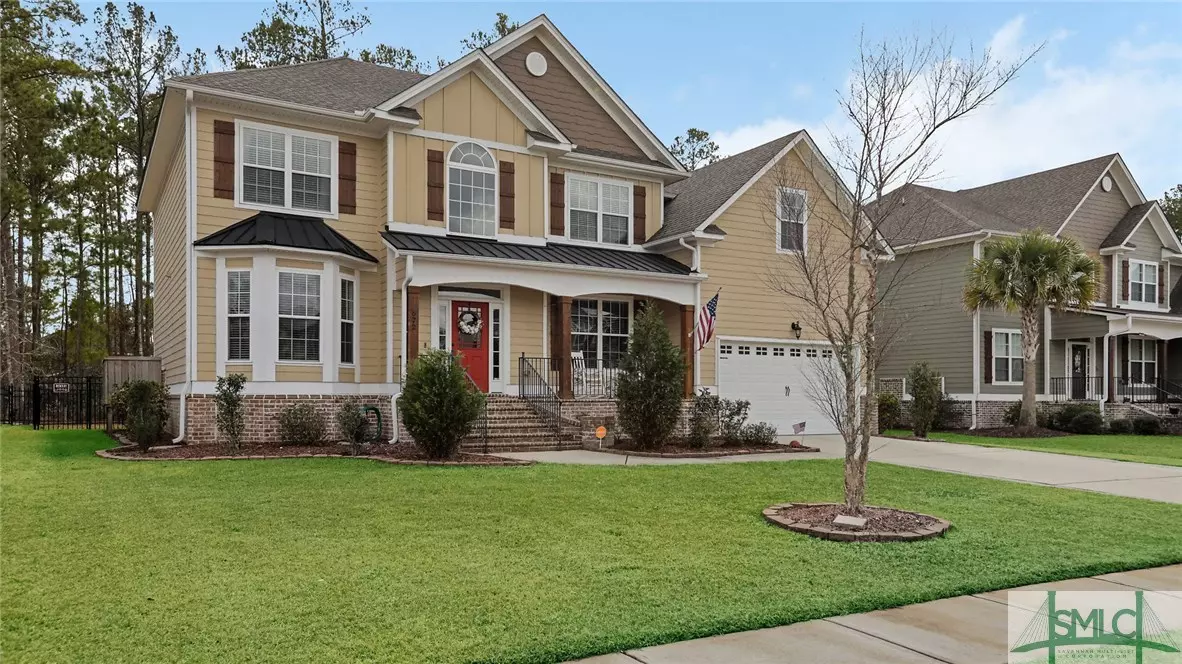$400,000
$413,000
3.1%For more information regarding the value of a property, please contact us for a free consultation.
672 Wyndham WAY Pooler, GA 31322
5 Beds
3 Baths
3,597 SqFt
Key Details
Sold Price $400,000
Property Type Single Family Home
Sub Type Single Family Residence
Listing Status Sold
Purchase Type For Sale
Square Footage 3,597 sqft
Price per Sqft $111
Subdivision Forest Lakes
MLS Listing ID 219328
Sold Date 06/05/20
Style Traditional
Bedrooms 5
Full Baths 3
HOA Fees $108/ann
HOA Y/N Yes
Year Built 2013
Annual Tax Amount $5,535
Tax Year 2019
Contingent Due Diligence
Lot Size 10,018 Sqft
Acres 0.23
Property Description
This gorgeous home in Forest Lakes is NOT to be missed! From the moment you walk in the front door, your attention is drawn to the stately, curved staircase and the coffered ceiling in the formal dining room. Straight ahead is the gourmet kitchen with double ovens, tile backsplash, and granite countertops that opens to the family room on the right, with electric fireplace. To the left of the kitchen is a formal living room, full bath and first floor bedroom. Up the grand staircase to the second floor you will find 3 large guest rooms, a full bath, laundry room and the massive master suite. Master suite includes sitting area with electric fireplace. Master bath has double vanities and two oversized closets-no shortage of space! At the end of the day, sit out back and put your feet up on your covered patio. This home checks every box!
Location
State GA
County Chatham County
Community Clubhouse, Community Pool, Fitness Center, Gated, Lake, Playground, Park, Street Lights, Sidewalks, Tennis Court(S), Trails/Paths
Zoning R1
Rooms
Basement None
Interior
Interior Features Breakfast Area, Tray Ceiling(s), Ceiling Fan(s), Double Vanity, Entrance Foyer, Gourmet Kitchen, Garden Tub/Roman Tub, High Ceilings, Kitchen Island, Master Suite, Pantry, Pull Down Attic Stairs, Recessed Lighting, Sitting Area in Master, Separate Shower, Upper Level Master, Fireplace
Heating Electric, Heat Pump
Cooling Electric, Heat Pump
Fireplaces Number 2
Fireplaces Type Electric, Family Room, Master Bedroom
Equipment Satellite Dish
Fireplace Yes
Appliance Cooktop, Double Oven, Dishwasher, Electric Water Heater, Disposal, Microwave, Self Cleaning Oven, Refrigerator
Laundry Laundry Room
Exterior
Exterior Feature Covered Patio, Play Structure
Parking Features Attached, Garage Door Opener
Garage Spaces 2.0
Garage Description 2.0
Fence Decorative, Metal, Yard Fenced
Pool Community
Community Features Clubhouse, Community Pool, Fitness Center, Gated, Lake, Playground, Park, Street Lights, Sidewalks, Tennis Court(s), Trails/Paths
Utilities Available Underground Utilities
Water Access Desc Public
Porch Covered, Front Porch, Patio
Building
Lot Description Level, Sprinkler System
Story 2
Foundation Raised, Slab
Sewer Public Sewer
Water Public
Architectural Style Traditional
Schools
Elementary Schools Godley Station
Middle Schools Godley Station
High Schools New Hampstead
Others
HOA Name Forest Lakes POA
Tax ID 5-1014C-01-086
Ownership Homeowner/Owner
Security Features Security System
Acceptable Financing Cash, Conventional, VA Loan
Listing Terms Cash, Conventional, VA Loan
Financing VA
Special Listing Condition Standard
Read Less
Want to know what your home might be worth? Contact us for a FREE valuation!

Our team is ready to help you sell your home for the highest possible price ASAP
Bought with Keller Williams Coastal Area Partners
GET MORE INFORMATION





