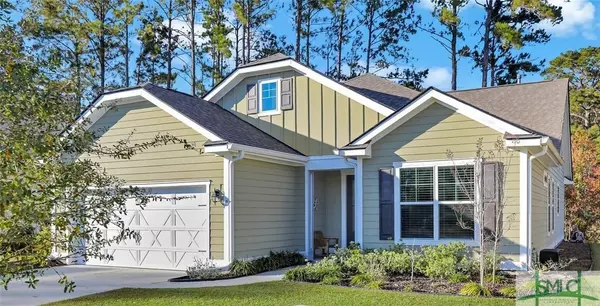$335,000
$344,999
2.9%For more information regarding the value of a property, please contact us for a free consultation.
9 Tybee Island CT Bluffton, SC 29910
3 Beds
2 Baths
1,967 SqFt
Key Details
Sold Price $335,000
Property Type Single Family Home
Sub Type Single Family Residence
Listing Status Sold
Purchase Type For Sale
Square Footage 1,967 sqft
Price per Sqft $170
Subdivision Island West
MLS Listing ID 217680
Sold Date 08/25/20
Style Traditional
Bedrooms 3
Full Baths 2
HOA Fees $118/ann
HOA Y/N Yes
Year Built 2016
Annual Tax Amount $1,374
Tax Year 2018
Contingent Call Listing Agent,Due Diligence
Lot Size 9,147 Sqft
Acres 0.21
Property Description
Shows like a model home! Built in 2016 with almost every upgrade possible; this home has 3 bedrooms, 2 full baths, a modern open floor plan, Carolina room, designer wall colors, designer lighting (that will catch your eye the moment you enter the home), a cook's kitchen that is open to the main living area, walk in pantry, gas stove, gas fireplace, multiple windows that provide an enormous amount of natural light, back patio with views of the lagoon but still very private, a 2 car garage, located in a cul-de-sac. Island West offers a community pool, playground, tennis court, basketball court, gym, clubhouse, and gated entry.
Location
State SC
County Beaufort
Community Clubhouse, Community Pool, Fitness Center, Gated, Tennis Court(S)
Interior
Interior Features Tray Ceiling(s), Double Vanity, Entrance Foyer, Main Level Master, Pull Down Attic Stairs, Separate Shower
Heating Central, Electric
Cooling Central Air, Electric
Fireplaces Number 1
Fireplaces Type Factory Built, Great Room
Fireplace Yes
Window Features Double Pane Windows
Appliance Some Gas Appliances, Dishwasher, Disposal, Microwave, Oven, Range, Tankless Water Heater, Refrigerator
Laundry Washer Hookup, Dryer Hookup, Laundry Room
Exterior
Exterior Feature Patio
Parking Features Attached, Garage Door Opener
Garage Spaces 2.0
Garage Description 2.0
Pool Community
Community Features Clubhouse, Community Pool, Fitness Center, Gated, Tennis Court(s)
Utilities Available Underground Utilities
Waterfront Description Lagoon
View Y/N Yes
Water Access Desc Public
View Lagoon
Roof Type Asphalt
Porch Patio
Building
Lot Description Cul-De-Sac
Story 1
Foundation Slab
Sewer Public Sewer
Water Public
Architectural Style Traditional
Others
Tax ID R600-021-000-0684-0000
Ownership Homeowner/Owner
Acceptable Financing Cash, Conventional, FHA, VA Loan
Listing Terms Cash, Conventional, FHA, VA Loan
Financing Cash
Special Listing Condition Standard
Read Less
Want to know what your home might be worth? Contact us for a FREE valuation!

Our team is ready to help you sell your home for the highest possible price ASAP
Bought with NON MLS MEMBER
GET MORE INFORMATION





