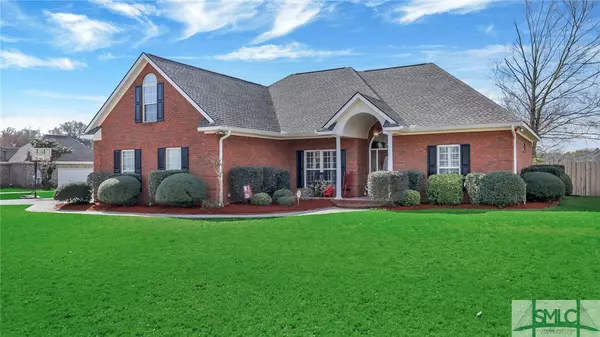$266,000
$269,900
1.4%For more information regarding the value of a property, please contact us for a free consultation.
204 Camden Yard CT Guyton, GA 31312
4 Beds
3 Baths
2,377 SqFt
Key Details
Sold Price $266,000
Property Type Single Family Home
Sub Type Single Family Residence
Listing Status Sold
Purchase Type For Sale
Square Footage 2,377 sqft
Price per Sqft $111
Subdivision Honey Ridge Estates
MLS Listing ID 220344
Sold Date 06/29/20
Style Ranch,Traditional
Bedrooms 4
Full Baths 2
Half Baths 1
HOA Fees $45/ann
HOA Y/N Yes
Year Built 2002
Annual Tax Amount $2,808
Tax Year 2019
Contingent Due Diligence,Financing
Lot Size 0.910 Acres
Acres 0.91
Property Description
PRICE IMPROVEMENT!! MILITARY FAMILY MUST RELOCATE AND MOTIVATED TO SELL. THIS BEAUTIFUL MOVE-IN READY BRICK HOME SITS ON 0.91 ACRES WITH AMAZING CURB APPEAL. THE IMMACULATE HOME OFFERS A SPLIT FLOOR PLAN WITH 4 BEDROOMS, 2.5 BATHS, AND A 300 SQ FT SUNROOM. SPACIOUS GREAT ROOM WITH A CHARMING FIREPLACE AND GAS LOGS. OPEN KITCHEN WITH A BREAKFAST AREA THAT’S SEPARATE FROM THE FORMAL DINING ROOM. ADDITIONAL FEATURES INCLUDE A FULL IRRIGATION SYSTEM, PRIVACY FENCE, STAINLESS STEEL APPLIANCES, LUXURY VINYL PLANK FLOORING, PLANTATION BLINDS, WASHER & DRYER, VACUUM SYSTEM, RECESS LIGHTING, VAULTED CEILINGS, AND 3 FLAT SCREEN TV'S JUST TO NAME A FEW. ALMOST FORGOT, THE ROOF AND HVAC SYSTEM ARE ONLY 2 YEARS OLD. CHECK-OUT THE 3D VIRTUAL TOUR AND COME SEE WHAT THE FUSS IS ABOUT AT HONEY RIDGE ESTATES. THIS HOME IS AN ABSOLUTE MUST SEE!!
Location
State GA
County Effingham County
Community Clubhouse, Community Pool, Fitness Center, Street Lights, Sidewalks, Tennis Court(S)
Zoning R-1
Interior
Interior Features Built-in Features, Breakfast Area, Tray Ceiling(s), Ceiling Fan(s), Central Vacuum, Double Vanity, Fireplace, Garden Tub/Roman Tub, High Ceilings, Main Level Master, Recessed Lighting, Separate Shower, Vaulted Ceiling(s)
Heating Central, Electric
Cooling Central Air, Electric
Fireplaces Number 1
Fireplaces Type Family Room, Gas, Gas Log
Fireplace Yes
Appliance Dryer, Dishwasher, Electric Water Heater, Disposal, Microwave, Oven, Range, Washer, Refrigerator
Laundry Laundry Room
Exterior
Exterior Feature Fire Pit, Porch, Patio
Parking Features Attached, Garage Door Opener
Garage Spaces 2.0
Garage Description 2.0
Fence Wood, Privacy, Yard Fenced
Pool Community
Community Features Clubhouse, Community Pool, Fitness Center, Street Lights, Sidewalks, Tennis Court(s)
Utilities Available Cable Available, Underground Utilities
Water Access Desc Public
Roof Type Asphalt
Porch Patio, Porch
Building
Lot Description Garden, Sprinkler System
Story 1
Foundation Slab
Sewer Public Sewer
Water Public
Architectural Style Ranch, Traditional
New Construction No
Schools
Elementary Schools Sandhill
Middle Schools Effingham
High Schools Effingham
Others
HOA Name Lanier Property Management
Tax ID 0273C-00000-049-000
Ownership Owner/Agent
Security Features Security System
Acceptable Financing ARM, Cash, Conventional, FHA, VA Loan
Listing Terms ARM, Cash, Conventional, FHA, VA Loan
Financing USDA
Special Listing Condition Standard
Read Less
Want to know what your home might be worth? Contact us for a FREE valuation!

Our team is ready to help you sell your home for the highest possible price ASAP
Bought with Scott Realty Professionals
GET MORE INFORMATION





