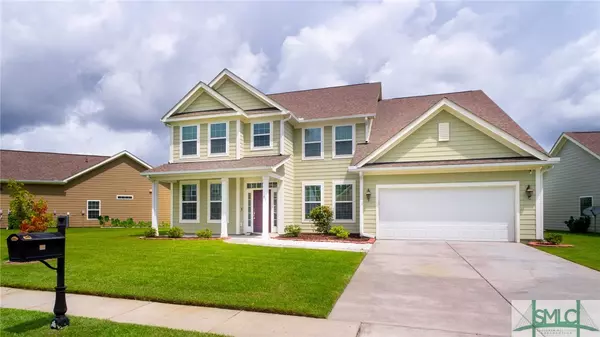$439,900
$439,900
For more information regarding the value of a property, please contact us for a free consultation.
41 Belle Gate CT Pooler, GA 31322
5 Beds
4 Baths
4,440 SqFt
Key Details
Sold Price $439,900
Property Type Single Family Home
Sub Type Single Family Residence
Listing Status Sold
Purchase Type For Sale
Square Footage 4,440 sqft
Price per Sqft $99
Subdivision The Gates At Savannah Quarters
MLS Listing ID 253749
Sold Date 10/20/21
Style Traditional
Bedrooms 5
Full Baths 3
Half Baths 1
HOA Fees $75/qua
HOA Y/N Yes
Year Built 2015
Annual Tax Amount $4,066
Tax Year 2020
Contingent Due Diligence,Financing,Sale of Other Property
Lot Size 10,018 Sqft
Acres 0.23
Property Description
One of the largest homes in Pooler! Master bedrooms on each floor, plus a laundry on each floor. Open kitchen w/ 2 ovens & living area are perfect for entertaining. Features include an in-house speaker system & back yard fire pit. Enjoy amazing sunsets over your beautiful lagoon where you can spot mallards & geese. It is so serene. As you walk in the front door, you will love the large formal dining room on the right, and your office or library can be on your left. The bedroom spaces are larger than you would normally expect with huge closet spaces. One bedroom has a built in Murphy Bed. The kitchen is designed for cooking big meals and is large enough to accommodate any size gathering. The covered back porch will allow you to enjoy the romance of a rainy night in GA. The two car garage will fit all that you own. Why not choose the Gates to be your next home? Seller will consider paint & refrigerator allowance w/ all reasonable offers.
Location
State GA
County Chatham County
Community Clubhouse, Community Pool, Playground
Zoning PUD
Interior
Interior Features Breakfast Bar, Breakfast Area, Ceiling Fan(s), Entrance Foyer, Garden Tub/Roman Tub, Main Level Master, Pantry, Pull Down Attic Stairs, Recessed Lighting, Separate Shower, Tub Shower, Upper Level Master, Wired for Sound
Heating Central, Electric, Heat Pump, Other
Cooling Central Air, Electric, Heat Pump
Fireplace No
Window Features Double Pane Windows
Appliance Double Oven, Dishwasher, Electric Water Heater, Microwave, Oven, Range
Laundry Washer Hookup, Dryer Hookup, Laundry Room, Upper Level
Exterior
Exterior Feature Covered Patio, Fire Pit
Parking Features Attached
Garage Spaces 2.0
Garage Description 2.0
Pool Community
Community Features Clubhouse, Community Pool, Playground
Utilities Available Cable Available, Underground Utilities
Waterfront Description Lagoon
View Y/N Yes
Water Access Desc Public
View Lagoon
Roof Type Asphalt,Ridge Vents
Porch Covered, Patio
Building
Lot Description Sprinkler System
Story 2
Foundation Concrete Perimeter, Slab
Sewer Public Sewer
Water Public
Architectural Style Traditional
Schools
Elementary Schools West Chatham
Middle Schools West Chatham
High Schools New Hampsted
Others
Tax ID 51009J04038
Ownership Homeowner/Owner
Acceptable Financing Cash, Conventional, FHA, VA Loan
Listing Terms Cash, Conventional, FHA, VA Loan
Financing Conventional
Special Listing Condition Standard
Read Less
Want to know what your home might be worth? Contact us for a FREE valuation!

Our team is ready to help you sell your home for the highest possible price ASAP
Bought with Keller Williams Realty Coastal Area Partners,LLC
GET MORE INFORMATION





