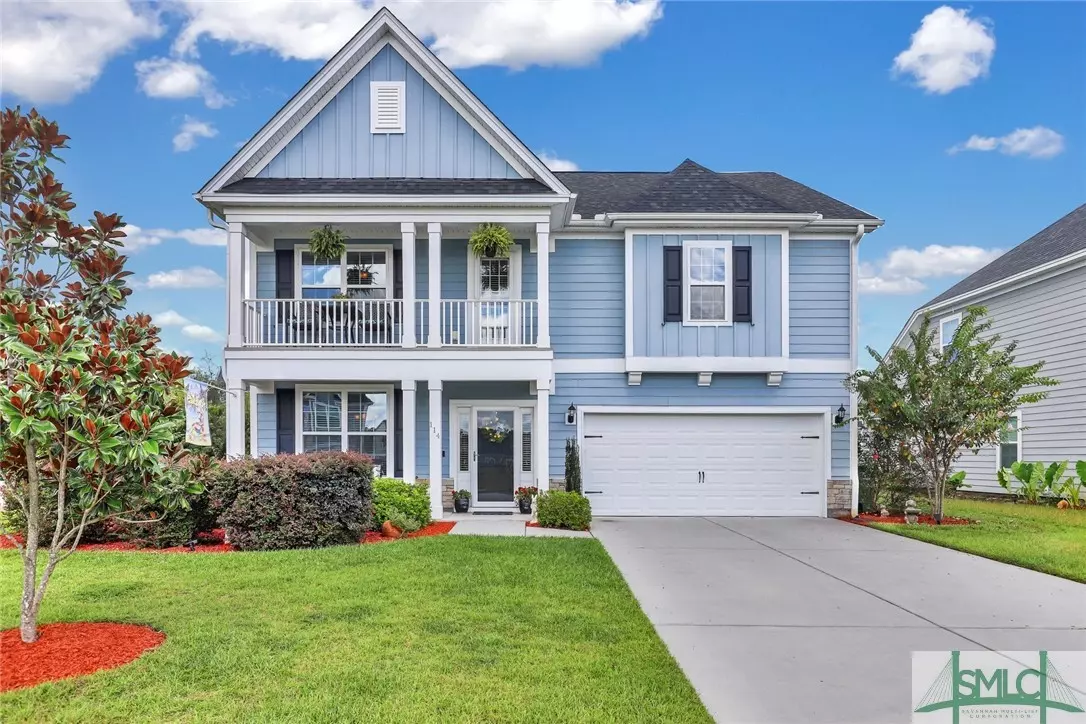$389,500
$399,000
2.4%For more information regarding the value of a property, please contact us for a free consultation.
114 Baynard ST Pooler, GA 31322
3 Beds
3 Baths
2,801 SqFt
Key Details
Sold Price $389,500
Property Type Single Family Home
Sub Type Single Family Residence
Listing Status Sold
Purchase Type For Sale
Square Footage 2,801 sqft
Price per Sqft $139
Subdivision Davenport At Savannah Quarters
MLS Listing ID 255300
Sold Date 10/15/21
Style A-Frame
Bedrooms 3
Full Baths 2
Half Baths 1
HOA Fees $45/ann
HOA Y/N Yes
Year Built 2017
Contingent Due Diligence,Financing
Lot Size 0.299 Acres
Acres 0.299
Property Description
Back on the market at no fault of the seller. Great things come in pairs in Davenport at Savannah Quarters! 2-story porch, 2 sunrooms (one on each floor), 2 screened in porches (one with a hot tub), and a double oven range! Perfect for hosting the upcoming holidays! Spacious and private .3-acre corner lot with mature, private landscaping and fenced backyard. Timeless features include dining room with judge's panel wainscoting and coffered ceiling, crown molding and cased window trim, laminate wood floors throughout the lower level, stained hardwood staircase with wrought iron rails. The kitchen includes quartz countertops, tile backsplash, rich walnut cabinets, and open concept living into the breakfast, family room and sunroom. All 3 bedrooms are up as well as a loft and conveniently located laundry room. Fully irrigated yard. Prime location in Pooler near shopping, restaurants, entertainment, I-16, I-95, Gulfstream, military bases. Future Mosaic Towne Center including a Costco!
Location
State GA
County Chatham County
Community Playground
Rooms
Basement None
Interior
Interior Features Butler's Pantry, Breakfast Area, Tray Ceiling(s), Ceiling Fan(s), Double Vanity, Entrance Foyer, Garden Tub/Roman Tub, High Ceilings, Kitchen Island, Master Suite, Other, Pantry, Pull Down Attic Stairs, Recessed Lighting, Sitting Area in Master, Separate Shower, Upper Level Master, Wired for Sound, Programmable Thermostat
Heating Electric, Heat Pump
Cooling Electric, Heat Pump
Fireplaces Number 1
Fireplaces Type Family Room, Gas
Fireplace Yes
Window Features Double Pane Windows
Appliance Some Electric Appliances, Dishwasher, Electric Water Heater, Microwave, Oven, Plumbed For Ice Maker, Range
Laundry Washer Hookup, Dryer Hookup, Laundry Room, Upper Level
Exterior
Exterior Feature Balcony, Porch
Parking Features Garage Door Opener
Garage Spaces 2.0
Garage Description 2.0
Fence Wrought Iron
Community Features Playground
Utilities Available Cable Available, Underground Utilities
Water Access Desc Public
Roof Type Asphalt,Ridge Vents
Porch Balcony, Front Porch, Porch, Screened
Building
Lot Description Back Yard, Corner Lot, Private
Story 2
Foundation Slab
Builder Name Mungo Homes
Sewer Public Sewer
Water Public
Architectural Style A-Frame
New Construction No
Schools
Elementary Schools West Chatham
Middle Schools West Chatham
High Schools New Hampstead
Others
HOA Name Association Services, Inc.
Tax ID 5-1009M-02-014
Ownership Homeowner/Owner
Acceptable Financing ARM, Cash, Conventional, VA Loan
Listing Terms ARM, Cash, Conventional, VA Loan
Financing Conventional
Special Listing Condition Standard
Read Less
Want to know what your home might be worth? Contact us for a FREE valuation!

Our team is ready to help you sell your home for the highest possible price ASAP
Bought with Keller Williams Realty Coastal Area Partners,LLC
GET MORE INFORMATION





