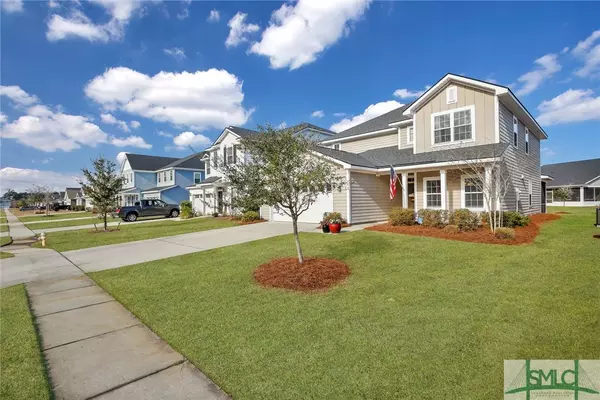$415,000
$405,000
2.5%For more information regarding the value of a property, please contact us for a free consultation.
169 Martello RD Pooler, GA 31322
5 Beds
4 Baths
3,022 SqFt
Key Details
Sold Price $415,000
Property Type Single Family Home
Sub Type Single Family Residence
Listing Status Sold
Purchase Type For Sale
Square Footage 3,022 sqft
Price per Sqft $137
Subdivision Davenport At Savannah Quarters
MLS Listing ID 264322
Sold Date 03/24/22
Bedrooms 5
Full Baths 3
Half Baths 1
HOA Fees $45/ann
HOA Y/N Yes
Year Built 2016
Annual Tax Amount $3,969
Tax Year 2021
Contingent Due Diligence
Lot Size 6,969 Sqft
Acres 0.16
Property Description
This craftsman style home has all 3! Space, Storage, and Location! Walking in you will find a custom built "drop zone" for all those items that usually end up on a table or counter. The open kitchen has a large marble island that opens into the living space and breakfast area. The master is located on the main level with a spacious master bathroom that includes a large walk in shower, double vanities, and soaking tub. The back sliding doors are retractable which is great for entertaining. Once you are upstairs you are greeted by 4 LARGE bedrooms with walk-in closets + a Loft!! Wait till you see them in person! The laundry room is also located upstairs and has so much space that you could make your Pinterest dreams come true! This beautiful home is located in the desirable Davenport at Savannah Quarters, close to I-16 & I-95. You will be minutes from Publix, Starbucks, and the NEW Costco.
Location
State GA
County Chatham County
Community Playground, Park, Street Lights, Sidewalks, Trails/Paths
Interior
Interior Features Breakfast Bar, Breakfast Area, Double Vanity, Entrance Foyer, Garden Tub/Roman Tub, High Ceilings, Main Level Master, Other, Pantry, Pull Down Attic Stairs, Recessed Lighting, Separate Shower, Programmable Thermostat
Heating Electric, Heat Pump
Cooling Central Air, Electric
Fireplace No
Window Features Double Pane Windows
Appliance Dishwasher, Electric Water Heater, Disposal, Ice Maker, Microwave, Refrigerator, Range Hood
Laundry Laundry Room, Upper Level
Exterior
Parking Features Attached, Garage Door Opener
Garage Spaces 2.0
Garage Description 2.0
Community Features Playground, Park, Street Lights, Sidewalks, Trails/Paths
Utilities Available Underground Utilities
Water Access Desc Public
Roof Type Asphalt
Porch Front Porch, Porch, Screened
Building
Lot Description Interior Lot, Sprinkler System
Story 2
Foundation Slab
Builder Name Dream Finders
Sewer Public Sewer
Water Public
Schools
Elementary Schools West Chatham
Middle Schools West Chatham
High Schools New Hampstead
Others
Tax ID 51009M01081
Ownership Homeowner/Owner
Acceptable Financing Cash, Conventional, 1031 Exchange, FHA, VA Loan
Listing Terms Cash, Conventional, 1031 Exchange, FHA, VA Loan
Financing Conventional
Special Listing Condition Standard
Read Less
Want to know what your home might be worth? Contact us for a FREE valuation!

Our team is ready to help you sell your home for the highest possible price ASAP
Bought with Keller Williams Realty Coastal Area Partners,LLC
GET MORE INFORMATION





