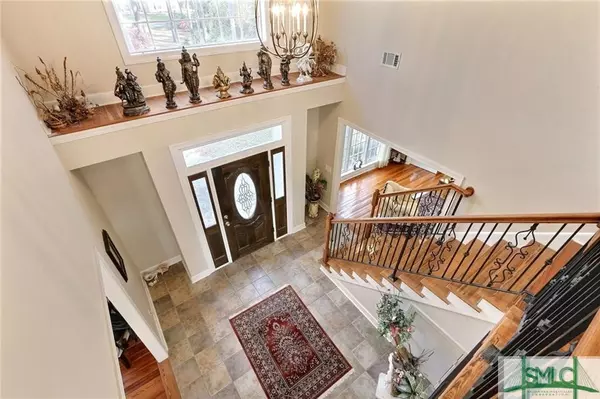$860,000
$879,000
2.2%For more information regarding the value of a property, please contact us for a free consultation.
55 Mulberry Bluff DR Savannah, GA 31406
4 Beds
4 Baths
4,130 SqFt
Key Details
Sold Price $860,000
Property Type Single Family Home
Sub Type Single Family Residence
Listing Status Sold
Purchase Type For Sale
Square Footage 4,130 sqft
Price per Sqft $208
Subdivision Dutch Island
MLS Listing ID 264036
Sold Date 05/13/22
Style Traditional
Bedrooms 4
Full Baths 3
Half Baths 1
HOA Fees $116/ann
HOA Y/N Yes
Year Built 1998
Annual Tax Amount $8,264
Tax Year 2017
Contingent Financing
Lot Size 1.010 Acres
Acres 1.01
Property Description
Gorgeous private oasis overlooking the marsh and intracoastal waterway.
This stunning custom house on an acre lot features fabulous reclaimed wide plank hardwood floors thru out the first level, floor to ceiling windows and soaring ceilings create the perfect family residence.
Living room dining room and gourmet kitchen look out on big back porch and lush sprawling lawn.
The master bedroom suite with its office area are all on the main floor.
A dramatic open walkway with beautiful wrought iron on the second level looks into open living area below.
House beautiful.
Must see.
Location
State GA
County Chatham County
Community Boat Facilities, Community Pool, Gated, Marina, Playground, Street Lights, Tennis Court(S), Dock
Zoning RA
Rooms
Basement Crawl Space
Interior
Interior Features Wet Bar, Breakfast Area, Double Vanity, Entrance Foyer, Gourmet Kitchen, High Ceilings, Jetted Tub, Kitchen Island, Main Level Master, Pantry, Pull Down Attic Stairs, Separate Shower, Fireplace
Heating Central, Electric
Cooling Central Air, Electric
Fireplaces Number 1
Fireplaces Type Factory Built, Family Room
Fireplace Yes
Window Features Double Pane Windows
Appliance Some Electric Appliances, Cooktop, Dishwasher, Electric Water Heater, Disposal, Microwave, Refrigerator, Range Hood, Self Cleaning Oven
Laundry Laundry Room, Laundry Tub, Sink, Washer Hookup, Dryer Hookup
Exterior
Exterior Feature Deck
Parking Features Attached, Garage Door Opener
Garage Spaces 2.0
Garage Description 2.0
Pool Community
Community Features Boat Facilities, Community Pool, Gated, Marina, Playground, Street Lights, Tennis Court(s), Dock
Utilities Available Cable Available, Underground Utilities
Waterfront Description Boat Ramp/Lift Access,Creek,Dock Access,Deep Water,Marsh,Tidal,Water Access
View Y/N Yes
Water Access Desc Public
View Marsh View, Creek/Stream, Water
Roof Type Asphalt
Porch Deck
Building
Lot Description Back Yard, Private
Story 1
Foundation Raised
Sewer Public Sewer
Water Public
Architectural Style Traditional
New Construction No
Schools
Elementary Schools Isle Of Hope
Others
HOA Name Dutch islannd HOA
HOA Fee Include Road Maintenance
Tax ID 1-0166A-01-004
Ownership Homeowner/Owner
Security Features Security Service
Acceptable Financing Cash, Conventional, FHA, VA Loan
Listing Terms Cash, Conventional, FHA, VA Loan
Financing Conventional
Special Listing Condition Standard
Read Less
Want to know what your home might be worth? Contact us for a FREE valuation!

Our team is ready to help you sell your home for the highest possible price ASAP
Bought with Engel & Volkers
GET MORE INFORMATION





