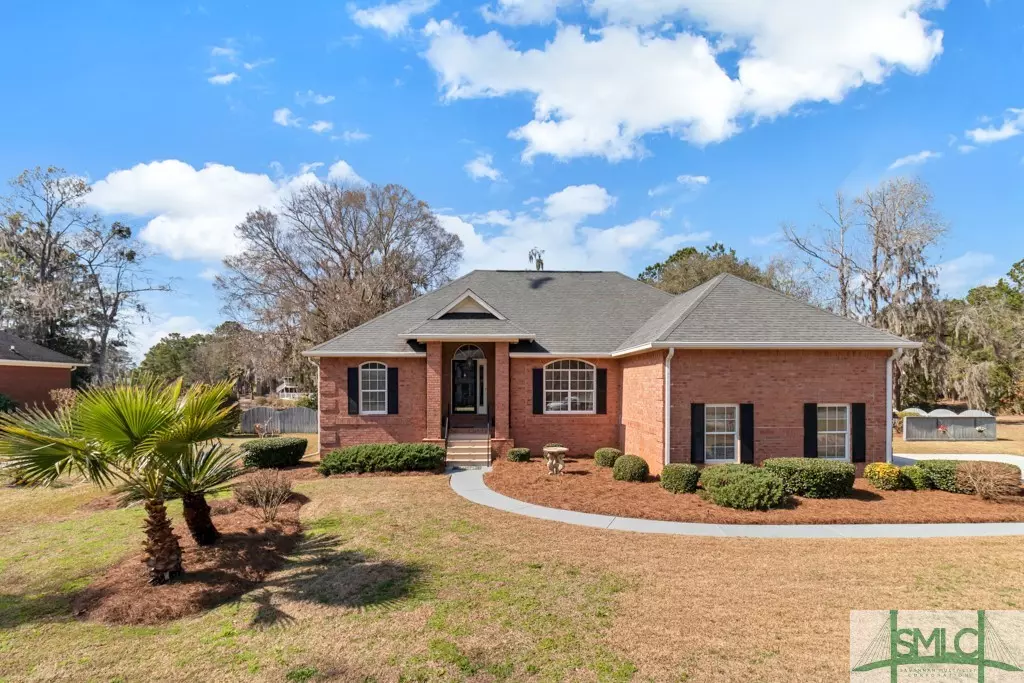$370,000
$370,000
For more information regarding the value of a property, please contact us for a free consultation.
948 Sterling RD Richmond Hill, GA 31324
3 Beds
2 Baths
1,680 SqFt
Key Details
Sold Price $370,000
Property Type Single Family Home
Sub Type Single Family Residence
Listing Status Sold
Purchase Type For Sale
Square Footage 1,680 sqft
Price per Sqft $220
Subdivision Sterling Woods
MLS Listing ID 264902
Sold Date 06/03/22
Style Traditional
Bedrooms 3
Full Baths 2
HOA Fees $29/ann
HOA Y/N Yes
Year Built 1993
Annual Tax Amount $1,536
Tax Year 2020
Contingent Due Diligence,Financing
Lot Size 0.530 Acres
Acres 0.53
Property Description
Meticulously maintained 3BR 2BA brick home with lagoon view. High ceilings & wood floors throughout main living areas. Living room features a brick gas fireplace & awesome views. Separate dining room w/ chair rail detail could also be used as an office. All white kitchen features lots of cabinets, counter space & has a newer stainless dishwasher, pantry, bar seating & tile floors. There is an eating area off the kitchen w/ sliding glass door access to the backyard/deck. Laundry room w/ cabinets & shelf. Split floor plan offers a private owner's suite w/ walk-in closet, single sink & vanity area w/ combination tub/shower. 2 bedrooms on opposite side of the home share a full bath. Relax & take in the gorgeous views on your nice-sized deck with railings. .53 acre lot has mature trees along the lagoon edge. Great place to entertain or enjoy some fishing. 2 car side entry garage. HVAC unit replaced in 2018 & roof is 12 years old. 4 hard wired security cameras & private well for irrigation.
Location
State GA
County Bryan County
Community Boat Facilities
Zoning R-1
Rooms
Basement None
Interior
Interior Features Breakfast Bar, Breakfast Area, Ceiling Fan(s), High Ceilings, Main Level Master, Master Suite, Pantry, Tub Shower, Vanity, Vaulted Ceiling(s)
Heating Central, Electric, Heat Pump
Cooling Central Air, Electric
Fireplaces Number 1
Fireplaces Type Gas, Living Room
Fireplace Yes
Appliance Electric Water Heater
Laundry Washer Hookup, Dryer Hookup, Laundry Room
Exterior
Exterior Feature Deck
Parking Features Attached
Garage Spaces 2.0
Garage Description 2.0
Fence Wood, Yard Fenced
Community Features Boat Facilities
Utilities Available Underground Utilities
Waterfront Description Lagoon
View Y/N Yes
Water Access Desc Shared Well
View Lagoon
Roof Type Asphalt
Accessibility Other
Porch Deck
Building
Lot Description Level
Story 1
Foundation Raised
Sewer Septic Tank
Water Shared Well
Architectural Style Traditional
Others
HOA Name The Cove HOA
Tax ID 0601-047
Ownership Homeowner/Owner
Acceptable Financing Cash, Conventional, FHA, VA Loan
Listing Terms Cash, Conventional, FHA, VA Loan
Financing VA
Special Listing Condition Standard
Read Less
Want to know what your home might be worth? Contact us for a FREE valuation!

Our team is ready to help you sell your home for the highest possible price ASAP
Bought with Keller Williams Realty
GET MORE INFORMATION





