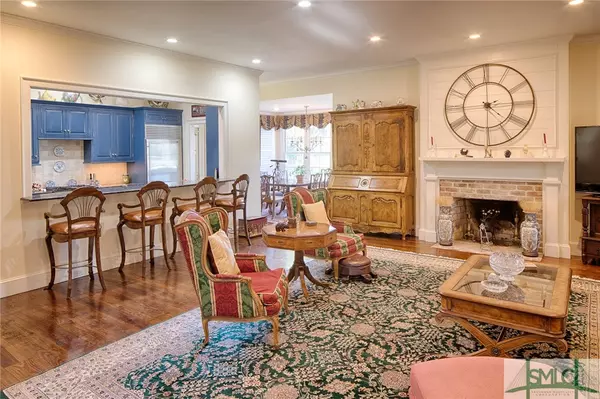$750,000
$775,000
3.2%For more information regarding the value of a property, please contact us for a free consultation.
63 Magnolia LN Richmond Hill, GA 31324
3 Beds
3 Baths
3,191 SqFt
Key Details
Sold Price $750,000
Property Type Single Family Home
Sub Type Single Family Residence
Listing Status Sold
Purchase Type For Sale
Square Footage 3,191 sqft
Price per Sqft $235
Subdivision Ford Field And River Club
MLS Listing ID 257915
Sold Date 11/04/21
Bedrooms 3
Full Baths 2
Half Baths 1
HOA Fees $2,866/ann
HOA Y/N Yes
Year Built 2001
Annual Tax Amount $3,664
Tax Year 2021
Lot Size 6,534 Sqft
Acres 0.15
Property Description
PRICED TO SELL! at 50% of the per sq ft cost of new construction. This home is pristine, located in the heart of The Ford, offering privacy yet easy access to the Clubhouse, Golf course, fitness center, pool and Lake Dye Restaurant. This 3140sf home offers an open floor plan, galley kitchen, 1st. floor master, dining room, laundry room and screened porch.
The second floor is unique, offering a library with beautiful views north to the 10th. tee and golf range, and south to live oaks and magnolia trees. Across from the house is a community park; the home is surrounded by designated open space. The second floor features two comfortable bedrooms, en suite, offering your family members or guests privacy and comfort.
Membership in The Ford Field and River Club is required. The Membership Contribution is $100,000 for this Multigenerational Membership, which includes spouse, parents of both spouses, children and stepchildren and their spouses, and grandchildren.
Location
State GA
County Bryan County
Community Boat Facilities, Clubhouse, Community Pool, Fitness Center, Golf, Gated, Stable(S), Lake, Marina, Playground, Park, Racquetball, Tennis Court(S), Trails/Paths, Dock
Zoning CITY
Rooms
Other Rooms Stable(s)
Basement Crawl Space
Interior
Interior Features Bidet, Built-in Features, Ceiling Fan(s), Galley Kitchen, Main Level Master, Pull Down Attic Stairs, Fireplace
Heating Electric, Heat Pump
Cooling Electric, Heat Pump
Fireplaces Type Living Room, Masonry, Wood Burning
Fireplace Yes
Appliance Some Gas Appliances, Dishwasher, Electric Water Heater, Oven, Self Cleaning Oven, Dryer, Refrigerator, Washer
Laundry Laundry Room, Laundry Tub, Sink, Washer Hookup, Dryer Hookup
Exterior
Parking Features Golf Cart Garage, Off Street, RV Access/Parking
Carport Spaces 1
Pool Heated, In Ground, Community
Community Features Boat Facilities, Clubhouse, Community Pool, Fitness Center, Golf, Gated, Stable(s), Lake, Marina, Playground, Park, Racquetball, Tennis Court(s), Trails/Paths, Dock
Utilities Available Underground Utilities
Waterfront Description Boat Dock/Slip,Boat Ramp/Lift Access,Dock Access
Water Access Desc Public
Building
Story 2
Sewer Public Sewer
Water Public
Additional Building Stable(s)
Others
HOA Name POA
HOA Fee Include Road Maintenance
Tax ID 0544-055
Ownership Homeowner/Owner,Owner/Agent
Security Features Security Service
Acceptable Financing Cash, 1031 Exchange
Listing Terms Cash, 1031 Exchange
Financing Cash
Special Listing Condition Standard
Read Less
Want to know what your home might be worth? Contact us for a FREE valuation!

Our team is ready to help you sell your home for the highest possible price ASAP
Bought with Ansley Real Estate
GET MORE INFORMATION





