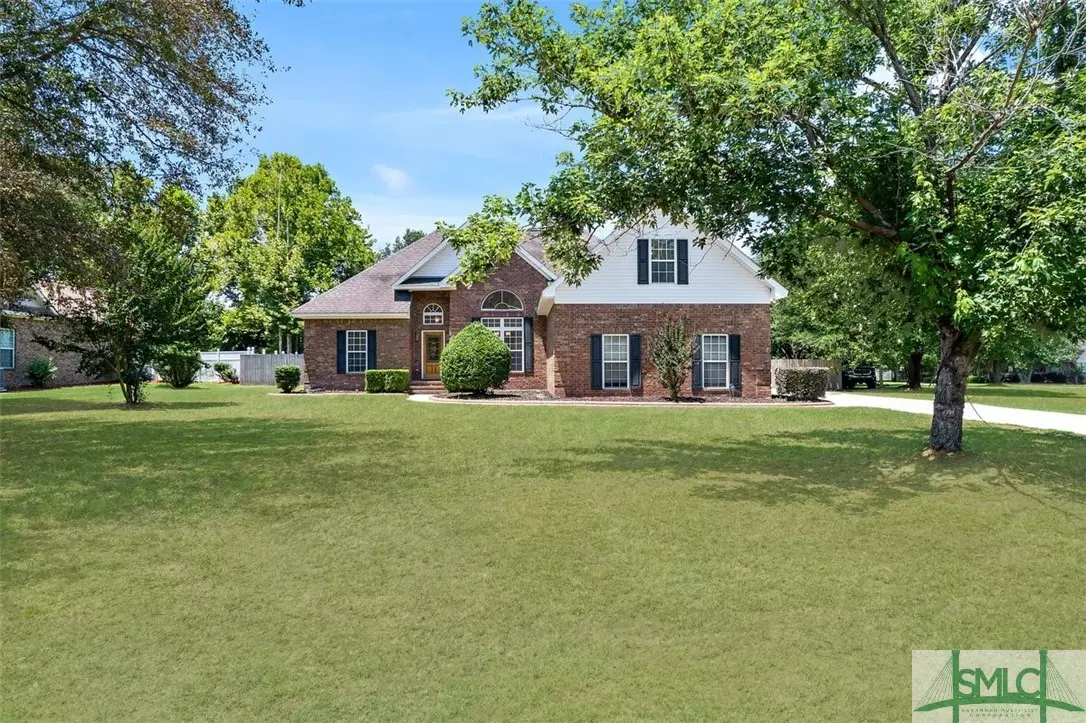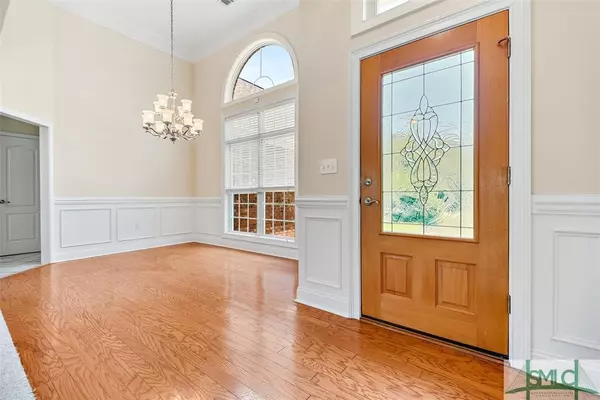$427,000
$408,000
4.7%For more information regarding the value of a property, please contact us for a free consultation.
426 Peachtree DR Rincon, GA 31326
4 Beds
3 Baths
2,195 SqFt
Key Details
Sold Price $427,000
Property Type Single Family Home
Sub Type Single Family Residence
Listing Status Sold
Purchase Type For Sale
Square Footage 2,195 sqft
Price per Sqft $194
Subdivision Southern Hills
MLS Listing ID 270858
Sold Date 09/02/22
Style Traditional
Bedrooms 4
Full Baths 3
HOA Y/N No
Year Built 2002
Contingent Due Diligence,Financing
Lot Size 0.480 Acres
Acres 0.48
Property Description
Lovely “GREEN” fully solar 4br/3ba ranch home is enviably located in the Southern Hills development. Beautifully maintained property surrounding the primary structure provides plenty of room for recreation. Tray ceilings give the rooms an air of luxury. The efficient gas fireplace will be the heartbeat of many living room gatherings, or serve as the centerpiece for a few minutes of solitary tranquility. So much detail in this home, including beautifully encased doors and window openings. The open/spacious kitchen features marvelous counter space w/solid surface counters, SS appliances, pantry, tiled floors, breakfast bar and eat-in kitchen. Double vanities, separate tub and step-in shower, you will find plenty of closet space and nice touches.Two guest bedrooms and guest bath are located in a separate wing of the house as well as a large bonus w/bath. Two-car garage as well as a detached 24x30 garage equipped with a bathroom which makes great space for toys, 4wheelers, boat, etc.
Location
State GA
County Effingham County
Rooms
Other Rooms Storage, Workshop
Basement None
Interior
Interior Features Attic, Breakfast Bar, Breakfast Area, Ceiling Fan(s), Double Vanity, Gourmet Kitchen, Jetted Tub, Main Level Master, Pantry, Separate Shower, Fireplace, Programmable Thermostat
Heating Other, Solar
Cooling Other
Fireplaces Type Family Room, Gas, Gas Log
Fireplace Yes
Window Features Double Pane Windows
Appliance Some Electric Appliances, Dishwasher, Oven, Range, Self Cleaning Oven, Water Heater, Refrigerator
Laundry Laundry Room, Washer Hookup, Dryer Hookup
Exterior
Exterior Feature Deck
Parking Features Attached, Detached, RV Access/Parking
Garage Spaces 4.0
Garage Description 4.0
Fence Wood, Privacy, Yard Fenced
Utilities Available Cable Available, Underground Utilities
Water Access Desc Shared Well
Roof Type Asphalt
Porch Deck, Front Porch
Building
Lot Description Level
Story 1
Foundation Slab
Sewer Septic Tank
Water Shared Well
Architectural Style Traditional
Additional Building Storage, Workshop
Schools
Elementary Schools South Effingham
Middle Schools South Effingham
High Schools South Effingham
Others
Tax ID 0435A084
Ownership Homeowner/Owner
Acceptable Financing Cash, Conventional, VA Loan
Listing Terms Cash, Conventional, VA Loan
Financing Conventional
Special Listing Condition Standard
Read Less
Want to know what your home might be worth? Contact us for a FREE valuation!

Our team is ready to help you sell your home for the highest possible price ASAP
Bought with Real Broker, LLC
GET MORE INFORMATION





