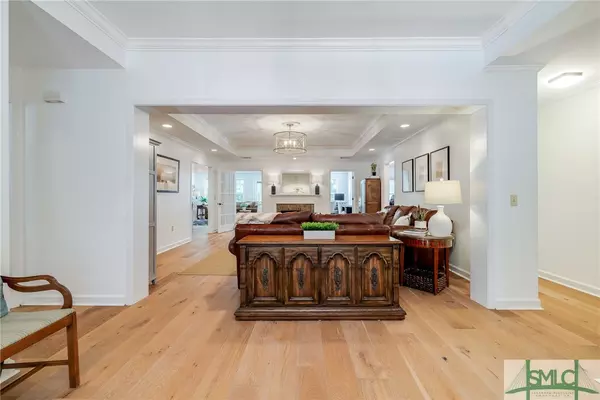$599,900
$599,900
For more information regarding the value of a property, please contact us for a free consultation.
107 Farringdon CIR Savannah, GA 31410
4 Beds
3 Baths
2,744 SqFt
Key Details
Sold Price $599,900
Property Type Single Family Home
Sub Type Single Family Residence
Listing Status Sold
Purchase Type For Sale
Square Footage 2,744 sqft
Price per Sqft $218
Subdivision Olde Towne
MLS Listing ID 272897
Sold Date 08/11/22
Style Ranch
Bedrooms 4
Full Baths 2
Half Baths 1
HOA Fees $37/ann
HOA Y/N Yes
Year Built 1997
Contingent Due Diligence
Lot Size 0.339 Acres
Acres 0.339
Property Description
Stunning home in desirable Olde Towne…This much sought after single-story plan is filled with many custom features, an open floor plan and designer touches. Gorgeous hardwood floors and recessed lighting throughout give the home a warm, stylish look. Unique designer light fixtures add to the upgrades. Custom built wood kitchen cabinets with beautiful honed granite countertops finish the fully updated kitchen. And there is more - the sunroom addition adds window-filled extra living space, perfect for extra family space or an office. This home maxes out storage with large closets and even a finished walk in attic over the garage that is heated and cooled. The backyard has brand new fencing with gates on each side, a paver patio and walkway. This house is move-in ready, so you can make your new home in Olde Towne!
Location
State GA
County Chatham County
Community Playground, Tennis Court(S)
Interior
Interior Features Attic, Breakfast Bar, Breakfast Area, Double Vanity, Main Level Master, Permanent Attic Stairs, Tub Shower
Heating Central, Electric
Cooling Central Air, Electric
Fireplaces Number 1
Fireplaces Type Gas, Living Room
Fireplace Yes
Appliance Double Oven, Dishwasher, Electric Water Heater, Microwave, Oven, Range, Refrigerator
Laundry Washer Hookup, Dryer Hookup
Exterior
Exterior Feature Patio
Parking Features Attached
Garage Spaces 2.0
Garage Description 2.0
Fence Vinyl, Yard Fenced
Community Features Playground, Tennis Court(s)
Water Access Desc Public
Porch Patio
Building
Lot Description Cul-De-Sac
Story 1
Sewer Public Sewer
Water Public
Architectural Style Ranch
New Construction No
Schools
Elementary Schools May Howard
Middle Schools Coastal Middle
High Schools Islands High
Others
Tax ID 10064A06020
Ownership Homeowner/Owner
Acceptable Financing Cash, Conventional, FHA, VA Loan
Listing Terms Cash, Conventional, FHA, VA Loan
Financing Conventional
Special Listing Condition Standard
Read Less
Want to know what your home might be worth? Contact us for a FREE valuation!

Our team is ready to help you sell your home for the highest possible price ASAP
Bought with PREFERRED GA PROPERTIES LLC
GET MORE INFORMATION





