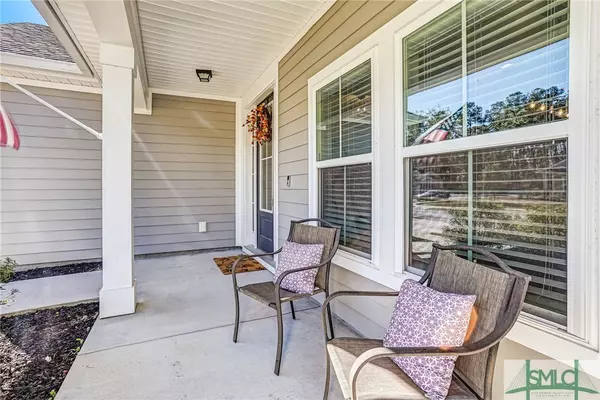$429,900
$434,900
1.1%For more information regarding the value of a property, please contact us for a free consultation.
199 Martello RD Pooler, GA 31322
4 Beds
3 Baths
2,289 SqFt
Key Details
Sold Price $429,900
Property Type Single Family Home
Sub Type Single Family Residence
Listing Status Sold
Purchase Type For Sale
Square Footage 2,289 sqft
Price per Sqft $187
Subdivision Davenport At Savannah Quarters
MLS Listing ID 280858
Sold Date 01/23/23
Style Traditional
Bedrooms 4
Full Baths 3
HOA Fees $45/ann
HOA Y/N Yes
Year Built 2018
Annual Tax Amount $4,088
Tax Year 2021
Contingent Financing
Lot Size 9,583 Sqft
Acres 0.22
Property Description
Gorgeous like new home in Davenport at Savannah Quarters, just in time for the new year with upgrades galore! Premium $15k corner lot that's fenced in w large screened porch - talk about paradise. Inside boasts a Gourmet kitchen w quartz counters, Huge island, farm house sink, built in wine/beverage rack, stainless appliances, custom built-in breakfast bench seating with lots of storage, & large walk-in pantry, engineered hand scraped hardwoods, tray ceiling & Oceanside Delray 5" wood, spacious dining room adjacent to foyer, double tray in master, oversized tiled shower w frameless glass, large walk-in closet, lots of recessed lights, 8' glass entry door, wood tread stairs, ceiling fans throughout, upgraded light fixtures, pocket sliding glass doors, tiled baths, alarm system, gutters, irrigation system, & access point for internet in each room. Savannah Quarters may offer optional memberships to join & allow access to pool, fitness center, restaurant, tennis courts, or golf.
Location
State GA
County Chatham County
Zoning PUD
Interior
Interior Features Breakfast Area, Tray Ceiling(s), Ceiling Fan(s), Double Vanity, Entrance Foyer, Gourmet Kitchen, Garden Tub/Roman Tub, Kitchen Island, Main Level Master, Pantry, Recessed Lighting, Separate Shower
Heating Central, Electric
Cooling Central Air, Electric
Fireplaces Number 1
Fireplaces Type Family Room, Gas Starter
Fireplace Yes
Window Features Double Pane Windows
Appliance Cooktop, Dishwasher, Electric Water Heater, Microwave, Oven, Refrigerator
Laundry Washer Hookup, Dryer Hookup, Laundry Room
Exterior
Parking Features Attached, Garage Door Opener
Garage Spaces 2.0
Garage Description 2.0
Fence Decorative, Metal, Yard Fenced
Utilities Available Cable Available, Underground Utilities
Water Access Desc Public
Roof Type Asphalt
Porch Front Porch, Porch, Screened
Building
Lot Description Corner Lot, Sprinkler System
Story 1
Sewer Public Sewer
Water Public
Architectural Style Traditional
Schools
Elementary Schools West Chatham
Middle Schools West Chatham
High Schools New Hampstead
Others
Tax ID 51009M01175
Ownership Homeowner/Owner,Relocation
Security Features Security System
Acceptable Financing Cash, Conventional, 1031 Exchange, FHA, VA Loan
Listing Terms Cash, Conventional, 1031 Exchange, FHA, VA Loan
Financing Conventional
Special Listing Condition Standard
Read Less
Want to know what your home might be worth? Contact us for a FREE valuation!

Our team is ready to help you sell your home for the highest possible price ASAP
Bought with Re/Max Accent
GET MORE INFORMATION





