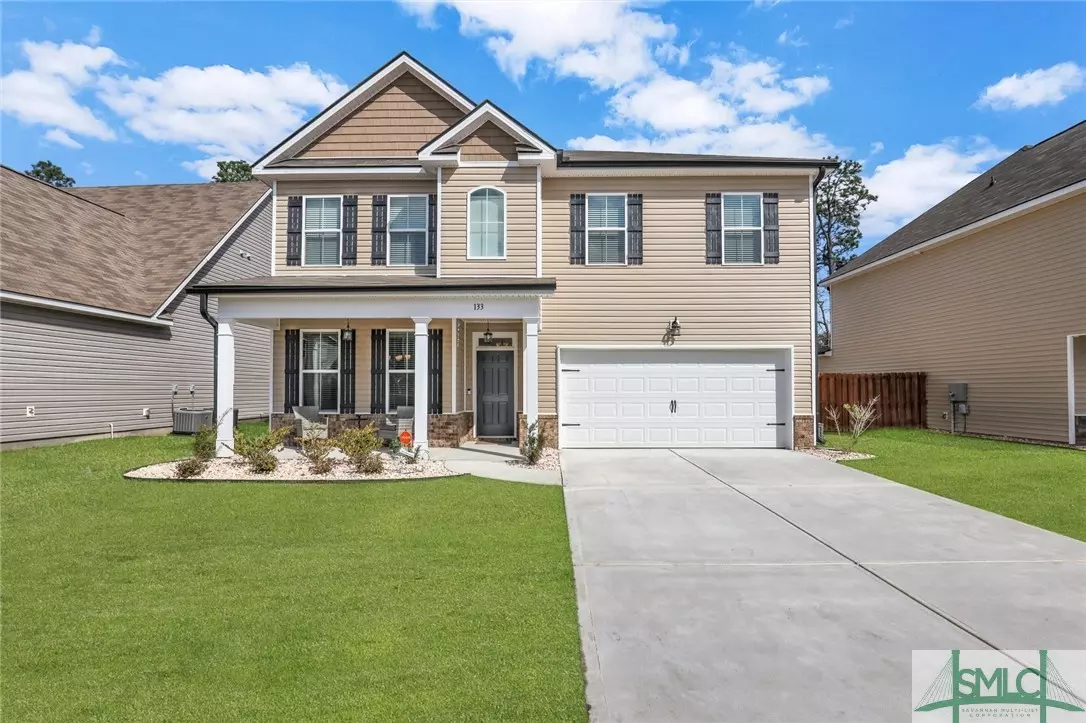$419,900
$419,900
For more information regarding the value of a property, please contact us for a free consultation.
133 Annie DR Guyton, GA 31312
4 Beds
4 Baths
2,964 SqFt
Key Details
Sold Price $419,900
Property Type Single Family Home
Sub Type Single Family Residence
Listing Status Sold
Purchase Type For Sale
Square Footage 2,964 sqft
Price per Sqft $141
Subdivision The Woodlands
MLS Listing ID 283371
Sold Date 04/21/23
Style Traditional
Bedrooms 4
Full Baths 3
Half Baths 1
HOA Fees $33/ann
HOA Y/N Yes
Year Built 2022
Contingent Due Diligence,Financing
Lot Size 6,534 Sqft
Acres 0.15
Property Description
Welcome home to this hidden gem in The Woodlands! Better than new, this exceptional home boasts 4 bedrooms, 3 1/2 baths, & 2,964 square feet of living space. This home features a dining room with coffered ceilings; a large kitchen with granite countertops, island, large pantry, & breakfast area; a large great room with electric fireplace; & a half bath for day guests. As you walk up the wood tread stairs, you're greeted with a spacious laundry room, oversized owner's suite with sitting area, an owner's bath with double vanity, soaking tub, separate shower, & his/her spacious owner's closets. Two large bedrooms share the hall bath that features a double vanity. The fourth bedroom suite is complete with a full bath. The interior has been painted adding color & liveliness. The outdoor oasis consists of a covered & screened patio; fenced & private backyard; & a storage shed that looks more like a cottage with a small porch perfect for rocking chairs! Don't miss out on this beautiful home.
Location
State GA
County Effingham County
Community Street Lights, Sidewalks, Walk To School
Rooms
Other Rooms Shed(s)
Interior
Interior Features Breakfast Area, Ceiling Fan(s), Double Vanity, Gourmet Kitchen, High Ceilings, Kitchen Island, Pantry, Pull Down Attic Stairs, Sitting Area in Master, Separate Shower, Upper Level Master, Fireplace, Programmable Thermostat
Heating Central, Electric
Cooling Central Air, Electric
Fireplaces Number 1
Fireplaces Type Electric, Great Room
Fireplace Yes
Window Features Double Pane Windows
Appliance Some Electric Appliances, Cooktop, Double Oven, Dishwasher, Electric Water Heater, Disposal, Microwave, Range Hood, Self Cleaning Oven
Laundry Laundry Room, Washer Hookup, Dryer Hookup
Exterior
Parking Features Attached
Garage Spaces 2.0
Garage Description 2.0
Fence Privacy, Wood
Community Features Street Lights, Sidewalks, Walk to School
Utilities Available Underground Utilities
Water Access Desc Public
Roof Type Asphalt
Porch Front Porch, Porch, Screened
Building
Lot Description Back Yard, Private
Story 2
Foundation Slab
Sewer Public Sewer
Water Public
Architectural Style Traditional
Additional Building Shed(s)
New Construction No
Schools
Elementary Schools South Effingham
Middle Schools South Effingham
High Schools South Effingham
Others
HOA Name The Woodlands HOA
Tax ID 0397E-00000-017-000
Ownership Homeowner/Owner
Security Features Security System
Acceptable Financing Cash, Conventional, FHA, USDA Loan, VA Loan
Listing Terms Cash, Conventional, FHA, USDA Loan, VA Loan
Financing Conventional
Special Listing Condition Standard
Read Less
Want to know what your home might be worth? Contact us for a FREE valuation!

Our team is ready to help you sell your home for the highest possible price ASAP
Bought with Re/Max Savannah
GET MORE INFORMATION





