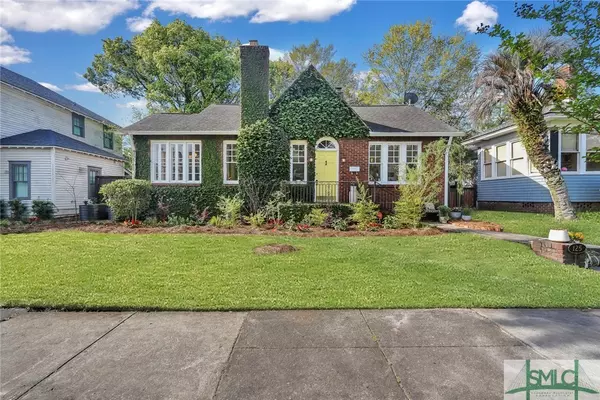$685,000
$675,000
1.5%For more information regarding the value of a property, please contact us for a free consultation.
125 E 48th ST Savannah, GA 31405
4 Beds
3 Baths
2,349 SqFt
Key Details
Sold Price $685,000
Property Type Single Family Home
Sub Type Single Family Residence
Listing Status Sold
Purchase Type For Sale
Square Footage 2,349 sqft
Price per Sqft $291
Subdivision Ardsley Park
MLS Listing ID 285606
Sold Date 05/15/23
Style Bungalow
Bedrooms 4
Full Baths 3
HOA Y/N No
Year Built 1925
Annual Tax Amount $8,190
Tax Year 2022
Contingent Due Diligence
Lot Size 6,708 Sqft
Acres 0.154
Property Description
This All Brick Bungalow with inviting yellow door leads you into YOUR next home ! Located in the heart of Ardsley Park, this home is conveniently close to shopping, entertaining and schools. Walk through the happy door into a spacious and bright living room with built-in shelves and a decorative fireplace. The large formal dining room is ideal to host many holiday gatherings. The updated kitchen features stainless steel appliances and a walk in pantry. The front sunroom can be an ideal office or extra living space. The main floor hosts 3 large bedrooms and 2 full bathrooms. The entire second floor is well suited for an owner's retreat with a bedroom, full bathroom with walk-in shower, jetted tub, and granite countertops, and a bonus room perfect for a quiet sitting area or another office! The backyard is fully fenced in and feels lush with new sods and pine straw. There even is a detached studio/workshop with electricity that can be turned into a guest house!
Location
State GA
County Chatham County
Community Park, Shopping, Street Lights, Sidewalks, Trails/Paths, Walk To School
Zoning R6
Rooms
Other Rooms Storage, Workshop
Basement None
Interior
Interior Features Attic, Built-in Features, Ceiling Fan(s), Jetted Tub, Master Suite, Sitting Area in Master, Separate Shower, Upper Level Master, Vanity, Fireplace
Heating Central, Gas
Cooling Central Air, Electric
Fireplaces Number 1
Fireplaces Type Decorative, Living Room
Fireplace Yes
Appliance Some Gas Appliances, Dishwasher, Electric Water Heater, Disposal, Oven, Plumbed For Ice Maker, Range, Dryer, Refrigerator, Water Softener, Water Purifier, Washer
Laundry In Kitchen, Washer Hookup, Dryer Hookup
Exterior
Exterior Feature Landscape Lights
Parking Features On Street
Fence Wood, Privacy, Yard Fenced
Community Features Park, Shopping, Street Lights, Sidewalks, Trails/Paths, Walk to School
Utilities Available Cable Available
Water Access Desc Public
Roof Type Asphalt
Building
Lot Description Alley, Back Yard, Garden, Private
Story 2
Foundation Raised
Sewer Public Sewer
Water Public
Architectural Style Bungalow
Additional Building Storage, Workshop
New Construction No
Schools
Elementary Schools Jg Smith
Middle Schools Myers
High Schools Beach
Others
Tax ID 2-0087-17-006
Ownership Homeowner/Owner
Security Features Security System
Acceptable Financing ARM, Cash, Conventional, 1031 Exchange, FHA, VA Loan
Listing Terms ARM, Cash, Conventional, 1031 Exchange, FHA, VA Loan
Financing Conventional
Special Listing Condition Standard
Read Less
Want to know what your home might be worth? Contact us for a FREE valuation!

Our team is ready to help you sell your home for the highest possible price ASAP
Bought with Daniel Ravenel Sotheby's International Realty
GET MORE INFORMATION





