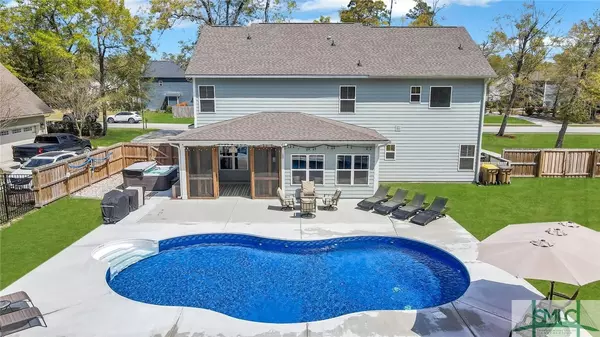$545,000
$539,000
1.1%For more information regarding the value of a property, please contact us for a free consultation.
131 Treutlen CT Rincon, GA 31326
5 Beds
3 Baths
3,486 SqFt
Key Details
Sold Price $545,000
Property Type Single Family Home
Sub Type Single Family Residence
Listing Status Sold
Purchase Type For Sale
Square Footage 3,486 sqft
Price per Sqft $156
Subdivision Ramsey Landing
MLS Listing ID 285933
Sold Date 05/19/23
Style Traditional
Bedrooms 5
Full Baths 3
HOA Fees $37/ann
HOA Y/N Yes
Year Built 2019
Contingent Due Diligence,Financing
Lot Size 0.510 Acres
Acres 0.51
Property Description
5BR / 3 BA + POOL AND SPA!! This Open Concept Residence Reflects Outstanding Design, Quality, and a Floor Plan that Meets Many Needs! Notable Features Include: Formal DR/Study w Direct Access to Custom Kitchen Boasting White Cabs, GraniteCounters, Backsplash, SS Appliances (Wall Oven + Built-In MW), Island w Breakfast Bar +Sep Bkfst Aea and an Expansive Pantry all Flowing Seamlessly to Great Room w FP Surrounded by a Gorgeous Mantle and Brick-Work. One First Floor BR w Full Bath Access - Second Floor Includes Massive Primary BR w Beautiful BA Boasting 2 Sep. Vanities - Tiled Shower + Soaking Tub - 2 Very Large Closets Complete the Space! ALL Secondary Bedrooms are Over-Sized and Showcase Walk-In Closets! Awesome Outdoor Living Space w Screened Porch Leading to Pool w Concrete Decking + Additional Paver Area with Hot Tub - All Overlooking Woodlands and Additional Greenspace Perfect for Pets or Play Area!
Location
State GA
County Effingham County
Community Gated, Playground, Park, Street Lights, Sidewalks, Trails/Paths, Walk To School
Interior
Interior Features Breakfast Bar, Breakfast Area, Double Vanity, Entrance Foyer, Garden Tub/Roman Tub, High Ceilings, Kitchen Island, Pantry, Recessed Lighting, Sitting Area in Master, Separate Shower, Upper Level Master
Heating Central, Electric, Heat Pump
Cooling Central Air, Electric, Heat Pump
Fireplaces Number 1
Fireplaces Type Gas, Great Room
Fireplace Yes
Appliance Some Electric Appliances, Cooktop, Dishwasher, Electric Water Heater, Microwave, Refrigerator, Self Cleaning Oven
Laundry Washer Hookup, Dryer Hookup, Laundry Room
Exterior
Exterior Feature Patio
Parking Features Attached, Garage, Garage Door Opener, Rear/Side/Off Street
Garage Spaces 2.0
Garage Description 2.0
Fence Yard Fenced
Pool In Ground
Community Features Gated, Playground, Park, Street Lights, Sidewalks, Trails/Paths, Walk to School
Utilities Available Underground Utilities
View Y/N Yes
Water Access Desc Public
View Trees/Woods
Porch Front Porch, Patio, Porch, Screened
Building
Lot Description Interior Lot, Sprinkler System
Story 2
Sewer Public Sewer
Water Public
Architectural Style Traditional
Schools
Elementary Schools Ebenezer
Middle Schools Ebenezer
High Schools Echs
Others
Tax ID 0445C016
Ownership Homeowner/Owner,Relocation
Acceptable Financing Cash, Conventional, VA Loan
Listing Terms Cash, Conventional, VA Loan
Financing Conventional
Special Listing Condition Standard
Read Less
Want to know what your home might be worth? Contact us for a FREE valuation!

Our team is ready to help you sell your home for the highest possible price ASAP
Bought with Platinum Properties
GET MORE INFORMATION





