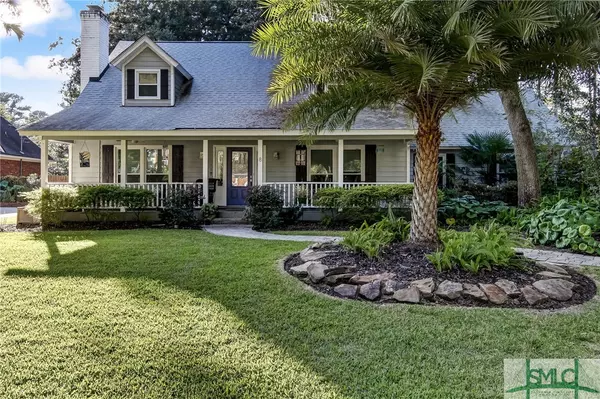$730,000
$729,900
For more information regarding the value of a property, please contact us for a free consultation.
8 Baker DR Savannah, GA 31410
4 Beds
3 Baths
3,290 SqFt
Key Details
Sold Price $730,000
Property Type Single Family Home
Sub Type Single Family Residence
Listing Status Sold
Purchase Type For Sale
Square Footage 3,290 sqft
Price per Sqft $221
Subdivision Talahi Island
MLS Listing ID 285691
Sold Date 05/26/23
Bedrooms 4
Full Baths 2
Half Baths 1
HOA Y/N No
Year Built 1983
Tax Year 2022
Contingent Due Diligence,Financing,Has a Kickout Clause,Sale of Other Property
Lot Size 0.350 Acres
Acres 0.35
Property Description
Talahi Island, fully updated & move in ready! Contemporary home w/incredible new outside living! Outdoor entertaining is a dream w/lofty new screened porch w/vaulted ceiling, built to hurricane standards. Welcoming Lowcountry style architecture offers a generous front porch, looking out over tropical landscaping. Gorgeous entry w/illuminated path/hardscape. Enter into formal living room w/stunning tiled fireplace as a centerpiece. Sleek & stylish kitchen completely updated w/new countertops, glass backsplash, new appliances, tiled floor. Kitchen opens up to generous dining space, flowing directly into huge family room w/soaring ceilings & banks of windows. Zen inspired 1st floor owners' suite w/excellent walk-in closet & spa-like bath w/soaking tub & walk-in shower. Upstairs offers 2 more bedrooms, storage/office space & huge hidden bonus/4th bdrm. Attached 2 car garage w/new garage doors. New roof, HVAC, generator. A+ location, excellent local schools. Community park. No FLOOD ZONE!!
Location
State GA
County Chatham County
Zoning R1
Rooms
Basement None
Interior
Interior Features Breakfast Area, Bathtub, Ceiling Fan(s), Entrance Foyer, Gourmet Kitchen, High Ceilings, Main Level Master, Master Suite, Pantry, Recessed Lighting, Separate Shower, Vanity, Vaulted Ceiling(s), Fireplace
Heating Central, Electric
Cooling Central Air, Electric
Fireplaces Number 2
Fireplaces Type Family Room, Gas, Living Room
Fireplace Yes
Window Features Double Pane Windows
Appliance Some Electric Appliances, Dishwasher, Electric Water Heater, Disposal, Microwave, Oven, Range, Dryer, Refrigerator, Water Softener, Washer
Laundry Washer Hookup, Dryer Hookup, Laundry Room
Exterior
Exterior Feature Deck
Parking Features Attached, Garage, Garage Door Opener, Kitchen Level, Rear/Side/Off Street
Garage Spaces 2.0
Garage Description 2.0
Fence Privacy, Yard Fenced
Utilities Available Cable Available
Water Access Desc Shared Well
Roof Type Asphalt,Composition
Porch Deck, Front Porch, Porch, Screened
Building
Lot Description Back Yard, Garden, Interior Lot, Private, Sprinkler System
Story 2
Foundation Raised
Sewer Septic Tank
Water Shared Well
New Construction No
Others
Tax ID 1004802036
Ownership Homeowner/Owner
Acceptable Financing Cash, Conventional
Listing Terms Cash, Conventional
Financing Cash
Special Listing Condition Standard
Read Less
Want to know what your home might be worth? Contact us for a FREE valuation!

Our team is ready to help you sell your home for the highest possible price ASAP
Bought with Keller Williams Coastal Area P
GET MORE INFORMATION





