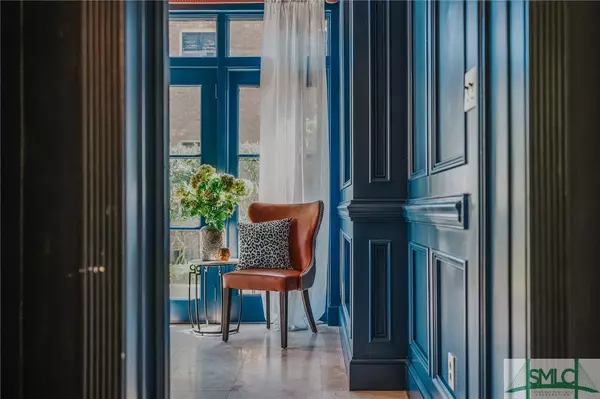$1,500,000
$1,500,000
For more information regarding the value of a property, please contact us for a free consultation.
529 E 44th ST Savannah, GA 31405
5 Beds
6 Baths
4,890 SqFt
Key Details
Sold Price $1,500,000
Property Type Single Family Home
Sub Type Single Family Residence
Listing Status Sold
Purchase Type For Sale
Square Footage 4,890 sqft
Price per Sqft $306
Subdivision Ardsley Park
MLS Listing ID 283903
Sold Date 06/01/23
Style European,Spanish
Bedrooms 5
Full Baths 4
Half Baths 2
HOA Y/N No
Year Built 1925
Annual Tax Amount $8,603
Tax Year 2022
Lot Size 6,621 Sqft
Acres 0.152
Property Description
It's not often one gets the opportunity to acquire a piece of art as well as a home. Situated on one of Ardsley Park's most prestigious streets, this Mediterranean beauty boasts an abundance of authentic details - including refinished oak floors, cast iron railings, & intricate fireplace mantles. The interior greets stewards with an expansive parlor, showcasing an original wood-burning fireplace & large window. The kitchen was designed with the modern family in mind but maintains a traditional Italian style. Outfitted with an acacia wood countertop, wet bar, & sub-zero fridge. Flowing seamlessly to the perfect indoor/outdoor living room, residents can easily entertain a large group of friends inside and enjoy the resort-style pool outside. The second level offers a beautiful master bedroom with a refurbished ensuite, 3 additional bedrooms supplying private bathrooms, & a flex room that can easily be a 5th bedroom. Nestled only a short walk to restaurants, shops, and much more!
Location
State GA
County Chatham County
Community Park, Shopping, Street Lights, Sidewalks, Walk To School
Zoning R6
Rooms
Other Rooms Shed(s), Storage
Basement None
Interior
Interior Features Wet Bar, Built-in Features, Breakfast Area, Double Vanity, Entrance Foyer, Gourmet Kitchen, High Ceilings, Kitchen Island, Master Suite, Pantry, Recessed Lighting, Separate Shower, Upper Level Master
Heating Electric, Heat Pump
Cooling Electric, Heat Pump
Fireplaces Number 2
Fireplaces Type Family Room, Gas, Living Room, Masonry
Fireplace Yes
Appliance Some Gas Appliances, Cooktop, Dishwasher, Electric Water Heater, Disposal, Microwave, Refrigerator, Range Hood, Wine Cooler, Washer
Laundry Washer Hookup, Dryer Hookup, Laundry Room, Laundry Tub, Sink, Upper Level
Exterior
Exterior Feature Balcony, Courtyard, Outdoor Grill, Landscape Lights
Parking Features Off Street
Fence Privacy, Yard Fenced
Pool In Ground
Community Features Park, Shopping, Street Lights, Sidewalks, Walk to School
Utilities Available Cable Available, Underground Utilities
Water Access Desc Public
Roof Type Tile
Porch Balcony
Building
Lot Description Alley, Back Yard, Level, Private, Sprinkler System
Story 2
Foundation Raised
Sewer Public Sewer
Water Public
Architectural Style European, Spanish
Additional Building Shed(s), Storage
Others
Tax ID 2-0076-20-005
Ownership Homeowner/Owner
Acceptable Financing Cash, Conventional, 1031 Exchange
Listing Terms Cash, Conventional, 1031 Exchange
Financing Conventional
Special Listing Condition Standard
Read Less
Want to know what your home might be worth? Contact us for a FREE valuation!

Our team is ready to help you sell your home for the highest possible price ASAP
Bought with Home Smart
GET MORE INFORMATION





