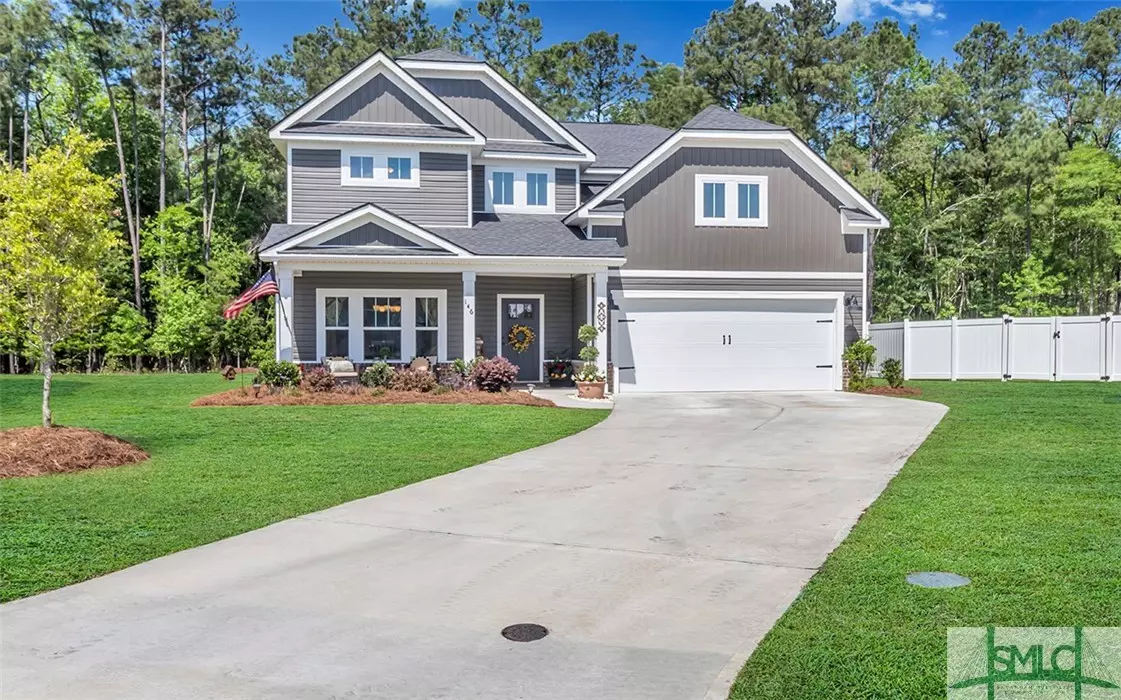$425,000
$425,000
For more information regarding the value of a property, please contact us for a free consultation.
146 Pickett Fence LN Pooler, GA 31322
3 Beds
3 Baths
2,496 SqFt
Key Details
Sold Price $425,000
Property Type Single Family Home
Sub Type Single Family Residence
Listing Status Sold
Purchase Type For Sale
Square Footage 2,496 sqft
Price per Sqft $170
Subdivision The Farm At Morgan Lake
MLS Listing ID 286309
Sold Date 06/05/23
Style Traditional
Bedrooms 3
Full Baths 2
Half Baths 1
HOA Fees $105/ann
HOA Y/N Yes
Year Built 2021
Contingent Due Diligence,Financing
Lot Size 9,583 Sqft
Acres 0.22
Property Description
It's Cooler in Pooler! Welcome to 146 Pickett Fence Ln. in The Farm community! As you arrive, you'll notice the charming front porch & beautiful landscaping. Inside you'll find LVP flooring throughout the home. The formal dining room offers trey ceilings & wainscotting, & there's a convenient 1/2 bath nearby. The gourmet kitchen feat. granite countertops, dbl oven, SS appliances, & ample cabinet space. The kitchen opens to the living room where you'll find a cozy fireplace w/ shiplap surround. Upstairs, you'll find a loft, laundry room, & 3 BR w/ 2 full BA. The primary has trey ceilings & ensuite bath w/ dbl vanities, cultured marble counters, soaking tub, separate shower, & WIC. On the opposite side of the loft space are 2 guest BR, both w/ walk-in closets, & guest bath. Enjoy the screened porch & PVC privacy fence. Outside of the fence, there's more green space & private lit trails to the pool & lake. Amenities include a clubhouse, fitness center, playground, lake, & swimming pool.
Location
State GA
County Chatham County
Community Clubhouse, Community Pool, Fitness Center, Gated, Lake, Playground, Street Lights, Sidewalks, Trails/Paths
Interior
Interior Features Attic, Breakfast Area, Double Vanity, Entrance Foyer, High Ceilings, Kitchen Island, Pantry, Pull Down Attic Stairs, Permanent Attic Stairs, Upper Level Master, Programmable Thermostat
Heating Central, Electric
Cooling Central Air, Electric
Fireplaces Number 1
Fireplaces Type Electric, Family Room
Fireplace Yes
Appliance Electric Water Heater
Laundry Laundry Room, Upper Level, Washer Hookup, Dryer Hookup
Exterior
Parking Features Attached, Garage Door Opener
Garage Spaces 2.0
Garage Description 2.0
Fence Vinyl, Privacy, Yard Fenced
Pool Community
Community Features Clubhouse, Community Pool, Fitness Center, Gated, Lake, Playground, Street Lights, Sidewalks, Trails/Paths
Utilities Available Cable Available, Underground Utilities
View Y/N Yes
Water Access Desc Public
View Trees/Woods
Roof Type Composition
Porch Front Porch
Building
Lot Description Back Yard, Level, Private, Sprinkler System, Wooded
Story 2
Foundation Concrete Perimeter
Builder Name Trust Homes- South Coast
Sewer Public Sewer
Water Public
Architectural Style Traditional
New Construction No
Schools
Elementary Schools Godley Station
Middle Schools Godley Station
High Schools New Hampstead
Others
Tax ID 5-1015A-08-074
Ownership Homeowner/Owner
Acceptable Financing ARM, Cash, Conventional, 1031 Exchange, FHA, VA Loan
Listing Terms ARM, Cash, Conventional, 1031 Exchange, FHA, VA Loan
Financing VA
Special Listing Condition Standard
Read Less
Want to know what your home might be worth? Contact us for a FREE valuation!

Our team is ready to help you sell your home for the highest possible price ASAP
Bought with Realty One Group Inclusion
GET MORE INFORMATION





