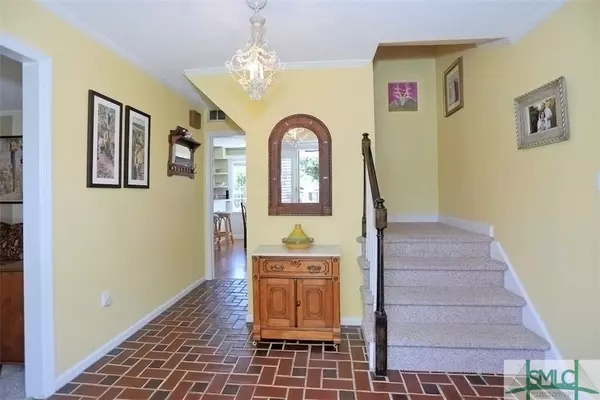$550,000
$564,000
2.5%For more information regarding the value of a property, please contact us for a free consultation.
1 Inglesby CT Savannah, GA 31406
4 Beds
3 Baths
2,696 SqFt
Key Details
Sold Price $550,000
Property Type Single Family Home
Sub Type Single Family Residence
Listing Status Sold
Purchase Type For Sale
Square Footage 2,696 sqft
Price per Sqft $204
Subdivision Mayfair Ii
MLS Listing ID 287540
Sold Date 06/09/23
Style Traditional
Bedrooms 4
Full Baths 2
Half Baths 1
HOA Y/N No
Year Built 1973
Annual Tax Amount $3,319
Tax Year 2022
Contingent Due Diligence,Financing
Lot Size 0.370 Acres
Acres 0.37
Property Description
Incredible home located in fabulous Mayfair II community. This gem truly has it all, including resort-style saltwater, gunite swimming pool. The lush pool setting will be perfect for entertaining--- surrounded by a fire pit, outdoor shower and mature fruit trees/plantings, while the brick fence affords complete privacy. Serve your guests in the 850 sq ft. sun porch which can be opened to be used as a screen porch. The 1/3 acre, corner lot has a side-entry garage & gives plenty of space in the front & back yards. Inside you will find a spacious family room with masonry fireplace, dining room, living room and open kitchen. The additional flex/bonus room downstairs is perfect for a hobby room, art room or office. 4 bedrooms and 2 baths upstairs. And for the gardener, there is even a greenhouse! This fabulous location is close to the Truman Parkway for quick access to anywhere. And a quick walk to Lake Mayer, the Aquatic Center & Jennifer Ross Soccer Complex. Great schools too!
Location
State GA
County Chatham County
Community Lake, Playground, Park
Zoning R1
Rooms
Other Rooms Greenhouse
Interior
Interior Features Breakfast Bar, Breakfast Area, Pull Down Attic Stairs, Tub Shower, Upper Level Master, Vanity
Heating Electric, Heat Pump
Cooling Electric, Heat Pump
Fireplaces Number 1
Fireplaces Type Family Room, Masonry
Fireplace Yes
Appliance Electric Water Heater
Laundry Laundry Room
Exterior
Exterior Feature Covered Patio, Fire Pit, Porch, Sprinkler/Irrigation
Parking Features Attached, Garage Door Opener
Garage Spaces 2.0
Garage Description 2.0
Fence Brick, Privacy, Yard Fenced
Pool In Ground
Community Features Lake, Playground, Park
View Y/N Yes
Water Access Desc Public
View Trees/Woods
Roof Type Asphalt
Porch Covered, Front Porch, Patio, Porch
Building
Lot Description Corner Lot, Sprinkler System
Story 2
Foundation Slab
Sewer Public Sewer
Water Public
Architectural Style Traditional
Additional Building Greenhouse
Schools
Elementary Schools Hesse
Middle Schools Hesse
High Schools Jenkins
Others
Tax ID 1047606017
Ownership Homeowner/Owner
Acceptable Financing Cash, Conventional, 1031 Exchange, FHA, VA Loan
Listing Terms Cash, Conventional, 1031 Exchange, FHA, VA Loan
Financing Conventional
Special Listing Condition Standard
Read Less
Want to know what your home might be worth? Contact us for a FREE valuation!

Our team is ready to help you sell your home for the highest possible price ASAP
Bought with Keller Williams Coastal Area P
GET MORE INFORMATION





