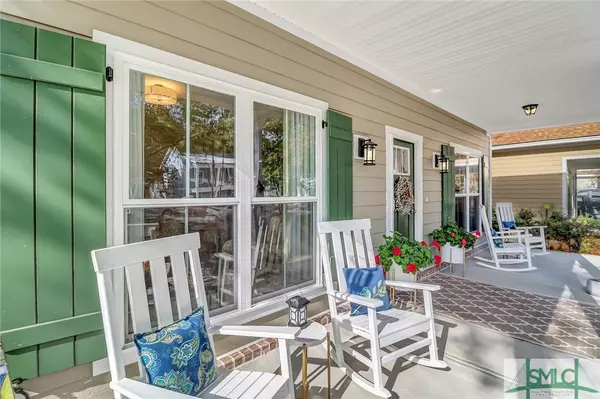$615,000
$649,900
5.4%For more information regarding the value of a property, please contact us for a free consultation.
180 Ridgewood Park DR S Richmond Hill, GA 31324
4 Beds
3 Baths
3,482 SqFt
Key Details
Sold Price $615,000
Property Type Single Family Home
Sub Type Single Family Residence
Listing Status Sold
Purchase Type For Sale
Square Footage 3,482 sqft
Price per Sqft $176
Subdivision Waterways Township
MLS Listing ID 282319
Sold Date 06/09/23
Style Traditional
Bedrooms 4
Full Baths 2
Half Baths 1
HOA Fees $168/mo
HOA Y/N Yes
Year Built 2018
Contingent Due Diligence,Financing
Lot Size 9,583 Sqft
Acres 0.22
Property Description
This classy, thoughtfully updated, and ideally located move-in ready home in the scenic gated Waterways community provides both second floor four-bedroom plus large bonus room privacy and ample first floor spaces for enjoyable everyday living, entertaining, and flex work. The home's open kitchen/dining/living floor plan features: quartz breakfast bar and countertops, central island, ceramic farmhouse sink, ample cabinets, shiplapped electric fireplace, wainscoting, and built-in live-edge bench coat rack. Enjoy the fresh air delights of retractable screen doors, a screened-in back porch, custom paver patio, and a flowing water feature in a developing backyard garden oasis. Backyard is private and protected from development. Stroll to enjoy swimming, exercise, playground, and walking trail amenities. Located in the Richmond Hill school district, this classic home accesses Savannah, retail and outlet stores, and recreational areas via highways and three I-95 interchanges.
Location
State GA
County Bryan County
Community Boat Facilities, Clubhouse, Community Pool, Dock, Fitness Center, Gated, Marina, Playground, Street Lights, Sidewalks, Trails/Paths
Interior
Interior Features Breakfast Bar, Breakfast Area, Bathtub, Tray Ceiling(s), Double Vanity, Gourmet Kitchen, Garden Tub/Roman Tub, Kitchen Island, Master Suite, Other, Pantry, Pull Down Attic Stairs, Separate Shower, Upper Level Master
Heating Electric, Forced Air, Heat Pump
Cooling Central Air, Electric
Fireplaces Number 1
Fireplaces Type Electric, Family Room
Fireplace Yes
Window Features Double Pane Windows
Appliance Dishwasher, Electric Water Heater, Disposal, Microwave, Oven, Range
Laundry Washer Hookup, Dryer Hookup, Laundry Room
Exterior
Exterior Feature Balcony, Covered Patio
Parking Features Attached, Garage Door Opener
Garage Spaces 2.0
Garage Description 2.0
Pool Community
Community Features Boat Facilities, Clubhouse, Community Pool, Dock, Fitness Center, Gated, Marina, Playground, Street Lights, Sidewalks, Trails/Paths
Utilities Available Cable Available, Underground Utilities
View Y/N Yes
Water Access Desc Public
View Trees/Woods
Roof Type Composition
Porch Balcony, Covered, Front Porch, Patio, Porch, Screened
Building
Lot Description Wooded
Story 2
Foundation Raised, Slab
Sewer Public Sewer
Water Public
Architectural Style Traditional
New Construction No
Schools
Elementary Schools Mcallister
Middle Schools Rhms
High Schools Rhhs
Others
HOA Name Waterways Township Owners Association
HOA Fee Include Road Maintenance
Tax ID 075-01-006-043
Ownership Homeowner/Owner
Acceptable Financing Cash, Conventional, FHA, VA Loan
Listing Terms Cash, Conventional, FHA, VA Loan
Financing Conventional
Special Listing Condition Standard
Read Less
Want to know what your home might be worth? Contact us for a FREE valuation!

Our team is ready to help you sell your home for the highest possible price ASAP
Bought with Keller Williams Coastal Area P
GET MORE INFORMATION





