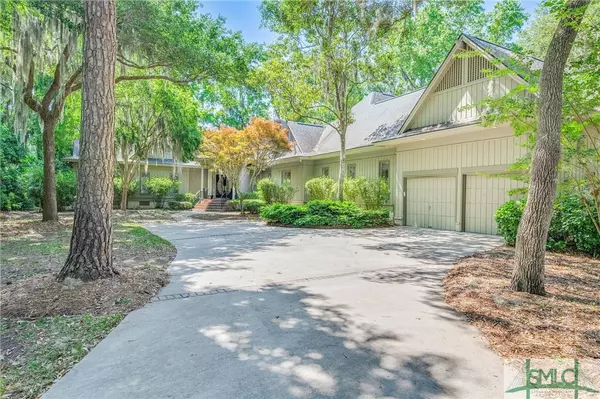$850,000
$849,000
0.1%For more information regarding the value of a property, please contact us for a free consultation.
3 Moonbill LN Savannah, GA 31411
3 Beds
4 Baths
3,296 SqFt
Key Details
Sold Price $850,000
Property Type Single Family Home
Sub Type Single Family Residence
Listing Status Sold
Purchase Type For Sale
Square Footage 3,296 sqft
Price per Sqft $257
Subdivision Deer Creek
MLS Listing ID 287222
Sold Date 06/12/23
Style Traditional
Bedrooms 3
Full Baths 3
Half Baths 1
HOA Fees $189/ann
HOA Y/N Yes
Year Built 1993
Annual Tax Amount $7,351
Tax Year 2022
Contingent Due Diligence,Financing
Lot Size 0.570 Acres
Acres 0.57
Property Description
This fabulous custom home in Deer Creek wraps around the lot, maximizing the natural light and breathtaking golf views from nearly every room. The home boasts a flowing, open floorplan with separate living, dining rooms while the separate family room and office feature built-in cabinetry. The open Kitchen has a large island overlooking the family room with separate wet bar. There is a covered deck just off the Family Room with nearly panoramic views of Deer Creek 4 and 5. The floorplan allows for convenient one-level living with the Master Suite on the main floor including custom closets. Two bedrooms and two full bathrooms with ample storage are on the second floor. This well-maintained home includes a 2020 Subzero refrigerator, 2022 gas furnace and 10 year old roof but it is ready for updates.
Location
State GA
County Chatham County
Community Clubhouse, Community Pool, Dock, Fitness Center, Golf, Gated, Lake, Marina, Playground, Park, Shopping, Sidewalks, Tennis Court(S), Trails/Paths
Zoning PUDR
Rooms
Basement None
Interior
Interior Features Attic, Built-in Features, Breakfast Area, Tray Ceiling(s), Ceiling Fan(s), Double Vanity, Fireplace, Garden Tub/Roman Tub, High Ceilings, Kitchen Island, Main Level Master, Master Suite, Pull Down Attic Stairs, Recessed Lighting, Skylights, Separate Shower, Programmable Thermostat
Heating Central, Gas
Cooling Electric, Heat Pump
Fireplaces Number 1
Fireplaces Type Gas, Living Room, Gas Log
Fireplace Yes
Window Features Double Pane Windows,Skylight(s)
Appliance Some Gas Appliances, Dishwasher, Disposal, Gas Water Heater, Microwave, Oven, Range, Refrigerator
Laundry Laundry Room
Exterior
Exterior Feature Deck
Parking Features Attached, Golf Cart Garage, Garage Door Opener, RV Access/Parking
Garage Spaces 2.0
Garage Description 2.0
Pool Community
Community Features Clubhouse, Community Pool, Dock, Fitness Center, Golf, Gated, Lake, Marina, Playground, Park, Shopping, Sidewalks, Tennis Court(s), Trails/Paths
Utilities Available Cable Available, Underground Utilities
View Y/N Yes
Water Access Desc Public
View Golf Course
Roof Type Asphalt,Ridge Vents
Porch Deck, Front Porch
Building
Lot Description On Golf Course, Sprinkler System
Story 1
Foundation Raised, Slab
Sewer Public Sewer
Water Public
Architectural Style Traditional
Schools
Elementary Schools Hesse
Middle Schools Hesse
High Schools Jenkins
Others
HOA Name The Landings Association
Tax ID 1021604010
Ownership Homeowner/Owner
Security Features Security Service
Acceptable Financing Cash, Conventional
Listing Terms Cash, Conventional
Financing Conventional
Special Listing Condition Standard
Read Less
Want to know what your home might be worth? Contact us for a FREE valuation!

Our team is ready to help you sell your home for the highest possible price ASAP
Bought with Realty One Group Inclusion
GET MORE INFORMATION





