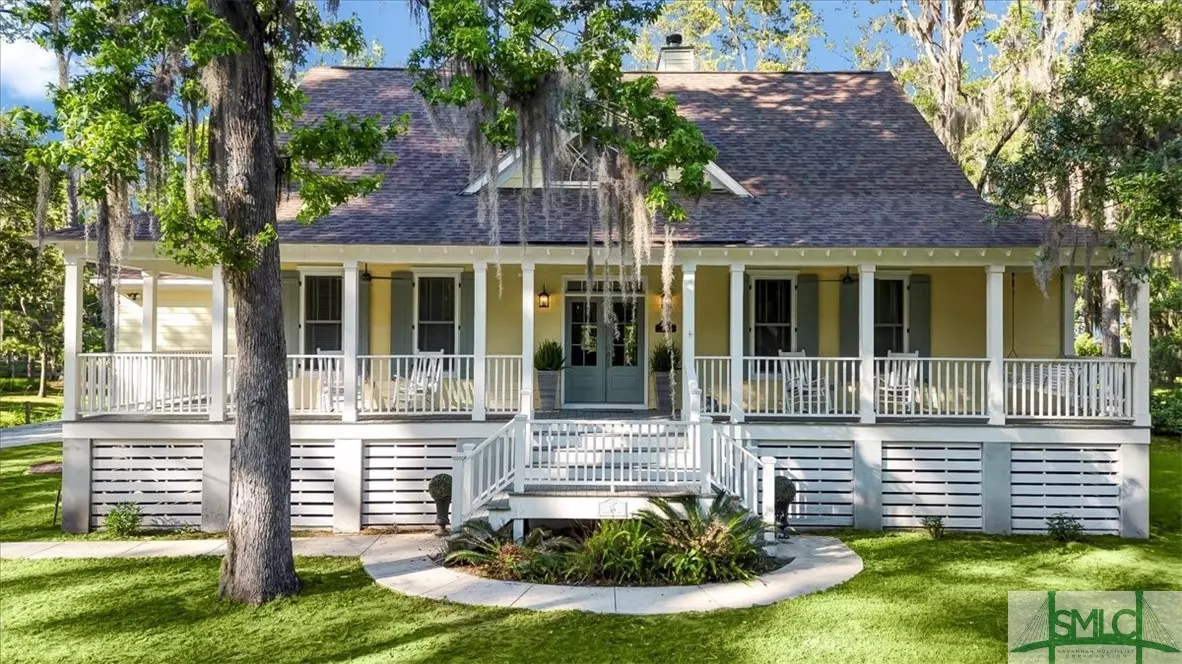$723,000
$725,000
0.3%For more information regarding the value of a property, please contact us for a free consultation.
56 Honey Bee RD Savannah, GA 31419
4 Beds
3 Baths
3,055 SqFt
Key Details
Sold Price $723,000
Property Type Single Family Home
Sub Type Single Family Residence
Listing Status Sold
Purchase Type For Sale
Square Footage 3,055 sqft
Price per Sqft $236
Subdivision Coffee Bluff
MLS Listing ID 287794
Sold Date 06/28/23
Bedrooms 4
Full Baths 3
HOA Y/N No
Year Built 2017
Annual Tax Amount $1,513
Tax Year 2022
Contingent Due Diligence
Lot Size 0.663 Acres
Acres 0.663
Property Description
THIS HOME IS IN EXCELLENT CONDITION; SPECTACULAR NEWER BUILD IN COFFEE BLUFF! 4 BEDROOMS & 3 FULL BATHROOMS WITH SPACIOUS OWNER'S SUITE ON THE MAIN LEVEL. THE OPEN-CONCEPT FLOOR PLAN IS PERFECT FOR ENTERTAING AND FLOWS SEAMLESSLY TO THE SCREENED-IN DECK WITH JACUZZI AND GORGEOUS LIVE OAK VIEWS. THIS LOW COUNTRY RETREAT OFFERS A WOOD BURNING FIREPLACE, AUTHENTIC HARDWOOD FLOORING, MODERN FINISHES, AS WELL AS, A MASSIVE BONUS ROOM THAT WOULD MAKE A GREAT HOME OFFICE. THE KITCHEN BOASTS OF STATE OF THE ART APPLIANCES, GRANITE COUNTERTOPS, LUXURIOUS BACKSPLASH, WINE CHILLER, AND FULLY FUNCTIONAL ISLAND. THIS CUSTOM BUILT HOME OFFERS A TRADITIONAL COUNTERTOP DOUBLE SINK & A SINK IN THE ISLAND. YES, YOU READ IT CORRECTLY; THE KITCHEN HAS TWO SINKS! VIRTUAL TOUR AVAILABLE!
Location
State GA
County Chatham County
Community Boat Facilities, Dock, Marina, Playground
Zoning CM
Interior
Interior Features Breakfast Bar, Cathedral Ceiling(s), Double Vanity, High Ceilings, Kitchen Island, Main Level Master, Master Suite, Skylights, Separate Shower, Fireplace
Heating Central, Electric
Cooling Central Air, Electric
Fireplaces Number 1
Fireplaces Type Great Room, Living Room, Wood Burning
Fireplace Yes
Window Features Skylight(s)
Appliance Some Electric Appliances, Double Oven, Dryer, Dishwasher, Electric Water Heater, Disposal, Microwave, Oven, Range, Refrigerator, Wine Cooler, Washer
Laundry Laundry Room, Washer Hookup, Dryer Hookup
Exterior
Exterior Feature Deck
Parking Features Attached
Garage Spaces 2.0
Garage Description 2.0
Fence Yard Fenced
Community Features Boat Facilities, Dock, Marina, Playground
Utilities Available Cable Available
Water Access Desc Public
Porch Deck, Front Porch, Porch, Screened, Wrap Around
Building
Story 2
Sewer Public Sewer
Water Public
Others
Tax ID 2076704003
Ownership Homeowner/Owner
Acceptable Financing Cash, Conventional
Listing Terms Cash, Conventional
Financing Conventional
Special Listing Condition Standard
Read Less
Want to know what your home might be worth? Contact us for a FREE valuation!

Our team is ready to help you sell your home for the highest possible price ASAP
Bought with Keller Williams Coastal Area P
GET MORE INFORMATION





