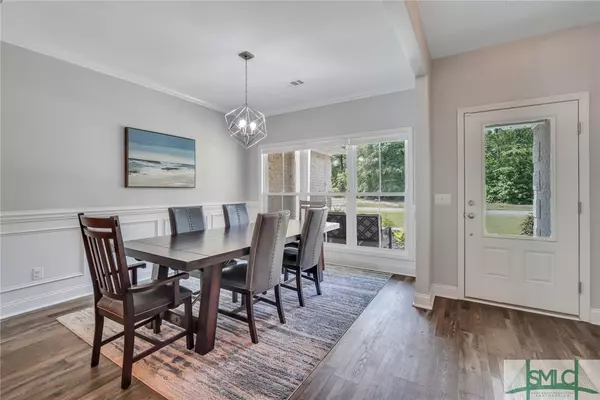$426,000
$425,000
0.2%For more information regarding the value of a property, please contact us for a free consultation.
105 Speir CT Rincon, GA 31326
4 Beds
3 Baths
2,151 SqFt
Key Details
Sold Price $426,000
Property Type Single Family Home
Sub Type Single Family Residence
Listing Status Sold
Purchase Type For Sale
Square Footage 2,151 sqft
Price per Sqft $198
Subdivision Ramsey Landing
MLS Listing ID 288235
Sold Date 06/29/23
Style Traditional
Bedrooms 4
Full Baths 3
HOA Fees $37/ann
HOA Y/N Yes
Year Built 2020
Contingent Due Diligence
Lot Size 0.750 Acres
Acres 0.75
Property Description
AN ENTERTAINER'S DREAM! Situated on a generous .75-acre lot, this beautiful 4 bed 3 bath, full brick home built by Gregory Custom Homes is sure to impress! This one-of-a-kind property features a bright and open floor plan with stunning LVP flooring and upgraded finishes throughout. A large formal dining room flows seamlessly into the home's main living area and onto the gourmet kitchen boasting beautiful, full white cabinetry, granite counter tops, and a trendy subway tile backsplash. New homeowners will love the spacious primary retreat complete with a luxurious en-suite bath, large walk-in closet, and private outdoor access. Full laundry room w/ drop zone, 2-car garage, + extended driveway to park your boat! An over-sized screened porch and patio complete the home, providing exquisite outdoor dining and living space! This home is a must see!
Location
State GA
County Effingham County
Community Street Lights, Sidewalks
Interior
Interior Features Breakfast Bar, Breakfast Area, Tray Ceiling(s), Ceiling Fan(s), Double Vanity, Entrance Foyer, Gourmet Kitchen, High Ceilings, Kitchen Island, Main Level Master, Master Suite, Pantry, Recessed Lighting, Separate Shower
Heating Electric, Heat Pump
Cooling Central Air, Electric
Fireplace No
Appliance Some Electric Appliances, Dishwasher, Electric Water Heater, Disposal, Microwave, Oven, Plumbed For Ice Maker, Range, Refrigerator
Laundry Laundry Room
Exterior
Exterior Feature Patio, Play Structure
Parking Features Attached, Garage Door Opener
Garage Spaces 2.0
Garage Description 2.0
Community Features Street Lights, Sidewalks
Utilities Available Underground Utilities
Water Access Desc Public
Porch Front Porch, Patio, Porch, Screened
Building
Lot Description Sprinkler System
Story 1
Sewer Public Sewer
Water Public
Architectural Style Traditional
Others
Tax ID 0445C-00000-119-000
Ownership Homeowner/Owner
Acceptable Financing Cash, Conventional, FHA, VA Loan
Listing Terms Cash, Conventional, FHA, VA Loan
Financing VA
Special Listing Condition Standard
Read Less
Want to know what your home might be worth? Contact us for a FREE valuation!

Our team is ready to help you sell your home for the highest possible price ASAP
Bought with Bodaford Realty LLC
GET MORE INFORMATION





