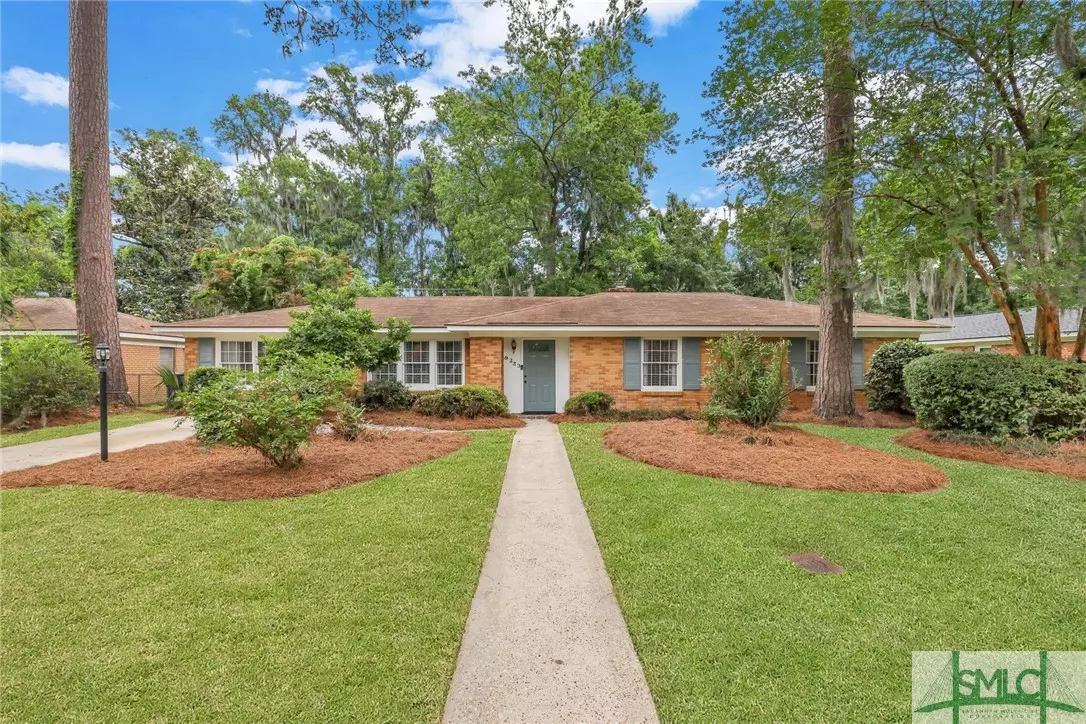$430,000
$415,000
3.6%For more information regarding the value of a property, please contact us for a free consultation.
9253 Garland DR Savannah, GA 31406
4 Beds
2 Baths
2,228 SqFt
Key Details
Sold Price $430,000
Property Type Single Family Home
Sub Type Single Family Residence
Listing Status Sold
Purchase Type For Sale
Square Footage 2,228 sqft
Price per Sqft $192
Subdivision Halcyon Bluff
MLS Listing ID 288105
Sold Date 06/29/23
Style Ranch,Traditional
Bedrooms 4
Full Baths 2
HOA Y/N No
Year Built 1959
Annual Tax Amount $2,853
Tax Year 2022
Contingent Due Diligence
Lot Size 0.300 Acres
Acres 0.3
Property Description
This Beautifully renovated brick ranch midtown home is move in ready and offers 4 bedrooms and 2 full baths. Located in the Hesse school district and convenient to everything, this home is sure to please! The gorgeous all white kitchen features shaker cabinets, quartz countertops, stainless appliances, a breakfast bar and a large eat in area with a wood burning fireplace! Lots of extra living space and room for entertaining in the separate living room and enormous family room with built in bookcases and a window seat! Move the party outdoors under the outdoor pergola, deck or covered patio! The private backyard could become a gardeners paradise! Wood laminate throughout, NO CARPET! HVAC less than 6 years old. Halcyon Bluff offers a $50 annual voluntary HOA which provides access to a clubhouse, dock and boat launch, plus community events. Convenient to the Truman Parkway for easy access to anywhere in Savannah in just minutes.
Location
State GA
County Chatham County
Community Boat Facilities, Clubhouse, Marina, Walk To School, Dock
Zoning R1
Rooms
Other Rooms Outbuilding
Interior
Interior Features Breakfast Bar, Built-in Features, Breakfast Area, Ceiling Fan(s), Master Suite, Recessed Lighting, Separate Shower, Vanity
Heating Central, Electric
Cooling Central Air, Electric
Fireplaces Number 1
Fireplaces Type Kitchen, Wood Burning
Fireplace Yes
Appliance Some Electric Appliances, Dishwasher, Electric Water Heater, Disposal, Microwave, Oven, Range, Refrigerator
Laundry Washer Hookup, Dryer Hookup, Laundry Room
Exterior
Exterior Feature Covered Patio, Courtyard, Deck, Porch
Parking Features Off Street
Fence Chain Link, Yard Fenced
Community Features Boat Facilities, Clubhouse, Marina, Walk to School, Dock
Utilities Available Cable Available, Underground Utilities
Waterfront Description Dock Access
Water Access Desc Public
Roof Type Asphalt
Porch Covered, Deck, Patio, Porch
Building
Lot Description Back Yard, Garden, Interior Lot, Private
Story 1
Foundation Concrete Perimeter, Slab
Sewer Public Sewer
Water Public
Architectural Style Ranch, Traditional
Additional Building Outbuilding
Schools
Elementary Schools Hesse K-8
Middle Schools Hesse K-8
High Schools Jenkins
Others
Tax ID 1049802025
Ownership Homeowner/Owner
Acceptable Financing Cash, Conventional, FHA, VA Loan
Listing Terms Cash, Conventional, FHA, VA Loan
Financing Cash
Special Listing Condition Standard
Read Less
Want to know what your home might be worth? Contact us for a FREE valuation!

Our team is ready to help you sell your home for the highest possible price ASAP
Bought with Keller Williams Coastal Area P
GET MORE INFORMATION





