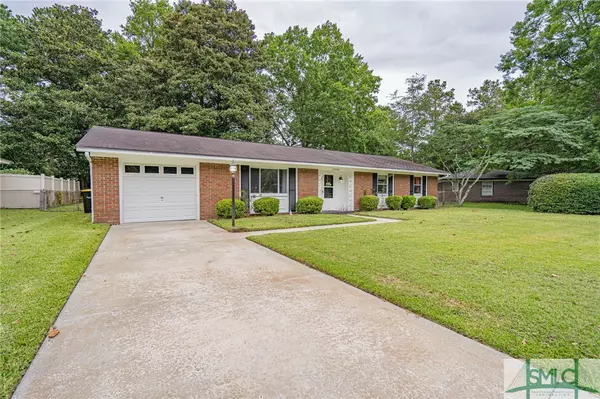$276,000
$260,000
6.2%For more information regarding the value of a property, please contact us for a free consultation.
12604 Sunnybrook RD Savannah, GA 31419
3 Beds
2 Baths
1,258 SqFt
Key Details
Sold Price $276,000
Property Type Single Family Home
Sub Type Single Family Residence
Listing Status Sold
Purchase Type For Sale
Square Footage 1,258 sqft
Price per Sqft $219
Subdivision Windsor Forest
MLS Listing ID 289513
Sold Date 07/10/23
Style Ranch
Bedrooms 3
Full Baths 2
HOA Y/N No
Year Built 1965
Contingent Due Diligence
Lot Size 10,018 Sqft
Acres 0.23
Property Description
Charming Windsor Forest home featuring 3 beds & 2 full baths with a full brick exterior & attached single-car garage with automatic garage door opener. Interior features offer wood laminate flooring throughout main living areas. Relax in the inviting living room with ceiling fan. Abundant natural light beams through newer windows & creates a warm atmosphere. Stay comfortable year-round with the new HVAC system. Country kitchen features wood cabinetry, ceramic tile floors, & new stainless steel appliances. Glass slider leads to patio overlooking fenced backyard & separate workshop with electricity for hobbies. Conveniently located on the Southside of Savannah within walking distance to GSU/Armstrong campus, shopping, Tribble Park & more. Don't miss your opportunity to call this Windsor Forest home yours!
Location
State GA
County Chatham County
Community Lake, Park, Shopping, Street Lights, Sidewalks, Trails/Paths, Walk To School, Curbs, Gutter(S)
Zoning R1
Rooms
Other Rooms Workshop
Basement None
Interior
Interior Features Ceiling Fan(s), Entrance Foyer, Country Kitchen, Main Level Master, Pull Down Attic Stairs, Tub Shower, Programmable Thermostat
Heating Central, Gas
Cooling Central Air, Electric
Fireplace No
Window Features Double Pane Windows
Appliance Some Gas Appliances, Dishwasher, Disposal, Gas Water Heater, Oven, Range, Range Hood
Laundry Washer Hookup, Dryer Hookup, In Garage
Exterior
Exterior Feature Patio
Parking Features Attached, Garage Door Opener, Kitchen Level
Garage Spaces 1.0
Garage Description 1.0
Fence Chain Link, Yard Fenced
Community Features Lake, Park, Shopping, Street Lights, Sidewalks, Trails/Paths, Walk to School, Curbs, Gutter(s)
Utilities Available Cable Available
Water Access Desc Public
Porch Patio
Building
Lot Description Interior Lot, Level
Story 1
Foundation Slab
Sewer Public Sewer
Water Public
Architectural Style Ranch
Additional Building Workshop
Schools
Elementary Schools Windsor
Middle Schools Southwest
High Schools Windsor
Others
Tax ID 20778 01006
Ownership Homeowner/Owner
Acceptable Financing Cash, Conventional, 1031 Exchange, FHA, VA Loan
Listing Terms Cash, Conventional, 1031 Exchange, FHA, VA Loan
Financing Cash
Special Listing Condition Standard
Read Less
Want to know what your home might be worth? Contact us for a FREE valuation!

Our team is ready to help you sell your home for the highest possible price ASAP
Bought with Keller Williams Coastal Area P
GET MORE INFORMATION





