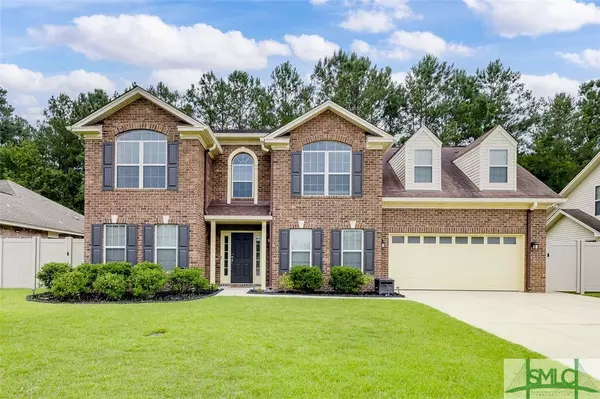$400,000
$399,900
For more information regarding the value of a property, please contact us for a free consultation.
131 Morgan Pines DR Pooler, GA 31322
5 Beds
3 Baths
2,792 SqFt
Key Details
Sold Price $400,000
Property Type Single Family Home
Sub Type Single Family Residence
Listing Status Sold
Purchase Type For Sale
Square Footage 2,792 sqft
Price per Sqft $143
Subdivision Morgan Pines
MLS Listing ID 287558
Sold Date 07/10/23
Style Colonial
Bedrooms 5
Full Baths 2
Half Baths 1
HOA Fees $36/ann
HOA Y/N Yes
Year Built 2007
Annual Tax Amount $4,003
Tax Year 2022
Contingent Due Diligence,Financing
Lot Size 8,712 Sqft
Acres 0.2
Property Description
Back-up offers are welcome. Pay attention to this central Pooler location only 15 min from downtown Savannah. This is a well-maintained Brick front 2-story home boasting #2800SF is a move-in condition home. The HVAC is NEW 2023. Granite counters surround the Stainless Steel appliances in this open-design kitchen. The hot water tank is only 2 years new. All 5 bedrooms and 2 baths are up. The powder room is centrally located in this perfect floor plan. The home has a Formal Entry Foyer with a Balcony and Sitting room, Dining-room, Family-room with fireplace, and breakfast area all on the main level. The open rear patio has a fence for a great backyard. A 4-zone yard water system. What other house has a surge protector? Wood floors are for the main level with carpeting upstairs. Don't overlook the fireplace for cool nights or a party or romantic evenings.
Location
State GA
County Chatham County
Community Clubhouse, Community Pool, Playground, Street Lights, Sidewalks, Tennis Court(S)
Zoning PUD
Rooms
Basement None
Interior
Interior Features Breakfast Area, Double Vanity, Pull Down Attic Stairs, Upper Level Master
Heating Central, Electric
Cooling Central Air, Electric
Fireplaces Number 1
Fireplaces Type Family Room, Wood Burning
Fireplace Yes
Appliance Dishwasher, Electric Water Heater, Microwave, Oven, Range, Refrigerator
Laundry Washer Hookup, Dryer Hookup
Exterior
Exterior Feature Patio
Parking Features Attached, Garage Door Opener
Garage Spaces 2.0
Garage Description 2.0
Fence Privacy, Vinyl, Yard Fenced
Pool Community
Community Features Clubhouse, Community Pool, Playground, Street Lights, Sidewalks, Tennis Court(s)
Utilities Available Underground Utilities
Water Access Desc Public
Roof Type Asphalt
Porch Patio
Building
Lot Description Back Yard, Level, Private
Story 2
Foundation Slab
Sewer Public Sewer
Water Public
Architectural Style Colonial
Others
HOA Name Morgan Pines
Tax ID 51011E05005
Ownership Homeowner/Owner
Acceptable Financing Cash, Conventional, FHA, VA Loan
Listing Terms Cash, Conventional, FHA, VA Loan
Financing Conventional
Special Listing Condition Standard
Read Less
Want to know what your home might be worth? Contact us for a FREE valuation!

Our team is ready to help you sell your home for the highest possible price ASAP
Bought with NON MLS MEMBER
GET MORE INFORMATION





