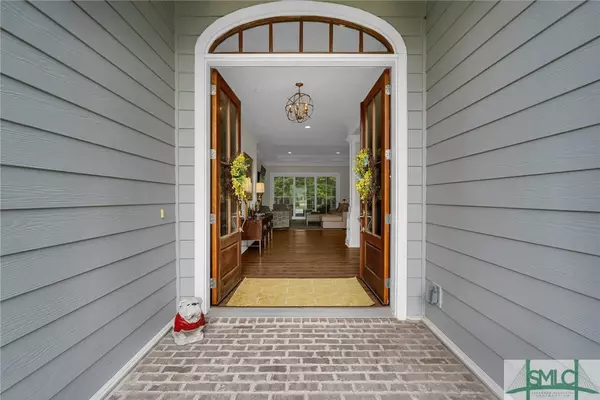$930,000
$950,000
2.1%For more information regarding the value of a property, please contact us for a free consultation.
6 Frampton CT Pooler, GA 31322
4 Beds
4 Baths
3,358 SqFt
Key Details
Sold Price $930,000
Property Type Single Family Home
Sub Type Single Family Residence
Listing Status Sold
Purchase Type For Sale
Square Footage 3,358 sqft
Price per Sqft $276
Subdivision Westbrook At Savannah Quarters
MLS Listing ID 290151
Sold Date 07/20/23
Style Traditional
Bedrooms 4
Full Baths 4
HOA Fees $145/ann
HOA Y/N Yes
Year Built 2019
Annual Tax Amount $7,301
Tax Year 2022
Contingent Due Diligence,Financing
Lot Size 0.680 Acres
Acres 0.68
Property Description
Come live the good life in one of Savannah's most prestigious communities, Westbrook at Savannah Quarters! This stunning home is situated on a cul-de-sac lot and features a screened porch with outdoor kitchen that overlooks a perfectly landscaped oasis with ample space for a pool. Custom built, this 4 bed, 4 bath home with 3 car garage was built to entertain! The Foyer entry, flanked by the Dining Room and Study, leads to an open Living Space including the Living Room with glass sliding doors to the Screen Porch, Dining with custom architectural ceiling details, Breakfast Room, and Gourmet Kitchen complete with Wine Bar and Oversized Island. The Owner's Suite, with exclusively designed walk-in shower, split vanities, soaking tub, and walk-in closet, is the perfect retreat to rejuvenate your senses. Three additional bedrooms have their own private baths. Enjoy access to Savannah Quarters Country Club's community pools, fine dining, fitness facilities and Award Winning Golf Course!
Location
State GA
County Chatham County
Community Clubhouse, Community Pool, Fitness Center, Golf, Gated, Playground, Shopping, Street Lights, Sidewalks, Tennis Court(S), Trails/Paths
Zoning PUD
Interior
Interior Features Wet Bar, Breakfast Bar, Built-in Features, Breakfast Area, Ceiling Fan(s), Double Vanity, Entrance Foyer, Gourmet Kitchen, Garden Tub/Roman Tub, High Ceilings, Kitchen Island, Main Level Master, Other, Pantry, Recessed Lighting, Separate Shower, Vaulted Ceiling(s), Fireplace
Heating Central, Electric
Cooling Central Air, Electric
Fireplaces Number 1
Fireplaces Type Electric, Living Room
Fireplace Yes
Window Features Double Pane Windows
Appliance Dishwasher, Electric Water Heater, Microwave, Oven, Range, Wine Cooler, Refrigerator
Laundry Washer Hookup, Dryer Hookup, Laundry Room, Laundry Tub, Sink
Exterior
Exterior Feature Porch, Patio
Parking Features Garage, Garage Door Opener, Kitchen Level, Rear/Side/Off Street
Garage Spaces 3.0
Garage Description 3.0
Fence Wrought Iron, Yard Fenced
Pool Community
Community Features Clubhouse, Community Pool, Fitness Center, Golf, Gated, Playground, Shopping, Street Lights, Sidewalks, Tennis Court(s), Trails/Paths
Utilities Available Cable Available, Underground Utilities
View Y/N Yes
Water Access Desc Public
View Trees/Woods
Porch Front Porch, Patio, Porch, Screened
Building
Lot Description Back Yard, Cul-De-Sac, Private, Wooded
Story 1
Foundation Raised, Slab
Sewer Public Sewer
Water Public
Architectural Style Traditional
Schools
Elementary Schools West Chatham
Middle Schools West Chatham
High Schools New Hampstead
Others
Tax ID 51009F06003
Ownership Homeowner/Owner
Security Features Security Service
Acceptable Financing Cash, Conventional, FHA, VA Loan
Listing Terms Cash, Conventional, FHA, VA Loan
Financing Conventional
Special Listing Condition Standard
Read Less
Want to know what your home might be worth? Contact us for a FREE valuation!

Our team is ready to help you sell your home for the highest possible price ASAP
Bought with eXp Realty, LLC
GET MORE INFORMATION





