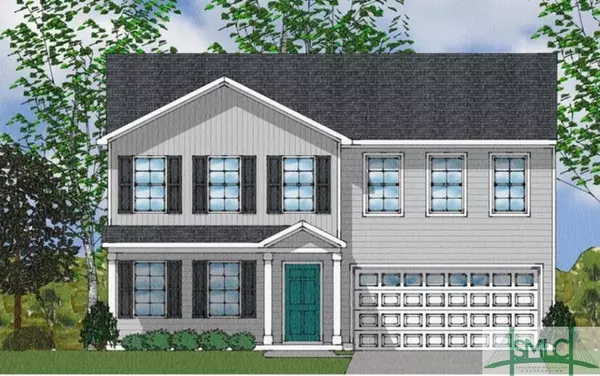$368,045
$367,945
For more information regarding the value of a property, please contact us for a free consultation.
103 Jepson WAY Pooler, GA 31322
5 Beds
3 Baths
2,238 SqFt
Key Details
Sold Price $368,045
Property Type Single Family Home
Sub Type Single Family Residence
Listing Status Sold
Purchase Type For Sale
Square Footage 2,238 sqft
Price per Sqft $164
Subdivision Telfair Park
MLS Listing ID 285626
Sold Date 07/20/23
Style Traditional
Bedrooms 5
Full Baths 3
Construction Status New Construction,Under Construction
HOA Fees $62/ann
HOA Y/N Yes
Year Built 2023
Lot Size 6,969 Sqft
Acres 0.16
Property Description
Popular two-story home with 5 bedrooms, 3 bathrooms, a loft, and a covered porch. Immediately inside the entryway, luxury vinyl plank leads you through the family room and open kitchen with an eating area. The kitchen features a large island, granite countertops, and stainless appliances. A guest bedroom is located on the first floor with its own full bath. Upstairs are 4 bedrooms, a spacious guest bathroom, laundry room, and loft area. The primary bedroom, with a vaulted ceiling and a walk-in closet, connects to a primary bathroom which includes dual vanities and a 5' walk-in shower. The yard is fully sodded and includes landscaping and an irrigation system.
Location
State GA
County Chatham County
Community Community Pool, Playground, Street Lights, Sidewalks
Rooms
Basement None
Interior
Interior Features Attic, Breakfast Area, Double Vanity, High Ceilings, Kitchen Island, Pantry, Pull Down Attic Stairs, Permanent Attic Stairs, Recessed Lighting, Separate Shower, Upper Level Master, Vaulted Ceiling(s), Programmable Thermostat
Heating Central, Electric
Cooling Central Air, Electric
Fireplace No
Appliance Some Electric Appliances, Dishwasher, Electric Water Heater, Disposal, Microwave, Oven, Plumbed For Ice Maker, Range, Range Hood
Laundry Laundry Room, Upper Level, Washer Hookup, Dryer Hookup
Exterior
Exterior Feature Covered Patio
Parking Features Attached, Garage Door Opener
Garage Spaces 2.0
Garage Description 2.0
Pool Community
Community Features Community Pool, Playground, Street Lights, Sidewalks
Utilities Available Cable Available, Underground Utilities
Water Access Desc Public
Roof Type Asphalt,Ridge Vents
Porch Covered, Front Porch, Patio
Building
Lot Description Corner Lot, Sprinkler System
Story 2
Foundation Concrete Perimeter, Slab
Builder Name Mungo Homes
Sewer Public Sewer
Water Public
Architectural Style Traditional
New Construction Yes
Construction Status New Construction,Under Construction
Schools
Elementary Schools West Chatham
Middle Schools West Chatham
High Schools New Hampstead
Others
Tax ID 51009S02012
Ownership Builder
Acceptable Financing Cash, Conventional, FHA, USDA Loan, VA Loan
Listing Terms Cash, Conventional, FHA, USDA Loan, VA Loan
Financing Cash
Special Listing Condition Standard
Read Less
Want to know what your home might be worth? Contact us for a FREE valuation!

Our team is ready to help you sell your home for the highest possible price ASAP
Bought with NON MLS MEMBER
GET MORE INFORMATION





