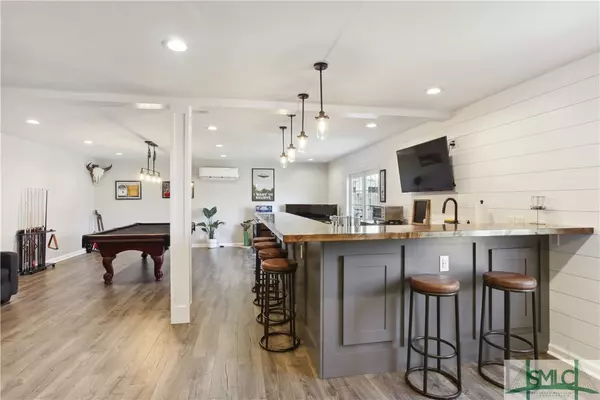$333,000
$329,900
0.9%For more information regarding the value of a property, please contact us for a free consultation.
1 Raintree WAY Port Wentworth, GA 31407
3 Beds
3 Baths
2,250 SqFt
Key Details
Sold Price $333,000
Property Type Single Family Home
Sub Type Single Family Residence
Listing Status Sold
Purchase Type For Sale
Square Footage 2,250 sqft
Price per Sqft $148
Subdivision Lake Shore
MLS Listing ID 287646
Sold Date 07/25/23
Style Contemporary
Bedrooms 3
Full Baths 3
HOA Fees $36/ann
HOA Y/N Yes
Year Built 2007
Annual Tax Amount $1,916
Tax Year 2022
Contingent Due Diligence,Financing
Lot Size 8,712 Sqft
Acres 0.2
Property Description
Welcome to this entertainers delight! Come inside and head to the living room or go downstairs to the home's highlight! Downstairs you'll find a beautifully custom built bar with butcher block surfaces that offers many features of a second kitchen in an expansive space large enough for a media room, gaming tables and additional seating. Conveniently, there is a new posh bathroom as well and access to the privacy fenced backyard. Downstairs is a showstopper! As you venture upstairs, you will pass the laundry area tastefully decorated to match the style of the home and garage entry to the oversized garage. The newer flooring continues throughout so no carpet! Notice the natural light pouring into the living room and kitchen. The kitchen has been updated and is waiting for a new owner to create delicious treats. Retreat to the exquisite owner's suite. There are two additional rooms that share a stylish bath. Its warming up so head to the pool! Minutes from shopping and restaurants
Location
State GA
County Chatham County
Community Clubhouse, Community Pool, Playground, Street Lights, Sidewalks
Zoning RA
Rooms
Basement None
Interior
Interior Features Breakfast Area, Ceiling Fan(s), Country Kitchen, Main Level Master, Master Suite, Pantry, Pull Down Attic Stairs, Recessed Lighting, Tub Shower, Programmable Thermostat
Heating Central, Electric
Cooling Central Air, Electric
Fireplace No
Appliance Some Electric Appliances, Dishwasher, Electric Water Heater, Microwave, Oven, Range, Self Cleaning Oven
Laundry Laundry Room, Washer Hookup, Dryer Hookup
Exterior
Exterior Feature Patio, Play Structure
Parking Features Attached, Garage Door Opener
Garage Spaces 2.0
Garage Description 2.0
Fence Wood, Privacy, Yard Fenced
Pool Community
Community Features Clubhouse, Community Pool, Playground, Street Lights, Sidewalks
Utilities Available Underground Utilities
View Y/N Yes
Water Access Desc Public
View Trees/Woods
Roof Type Composition
Accessibility None
Porch Patio
Building
Lot Description Back Yard, Corner Lot, Private
Story 1
Foundation Slab
Sewer Public Sewer
Water Public
Architectural Style Contemporary
Others
Tax ID 70978B02001
Ownership Homeowner/Owner
Acceptable Financing Cash, Conventional, FHA, USDA Loan, VA Loan
Listing Terms Cash, Conventional, FHA, USDA Loan, VA Loan
Financing FHA
Special Listing Condition Standard
Read Less
Want to know what your home might be worth? Contact us for a FREE valuation!

Our team is ready to help you sell your home for the highest possible price ASAP
Bought with Realty One Group Inclusion
GET MORE INFORMATION





