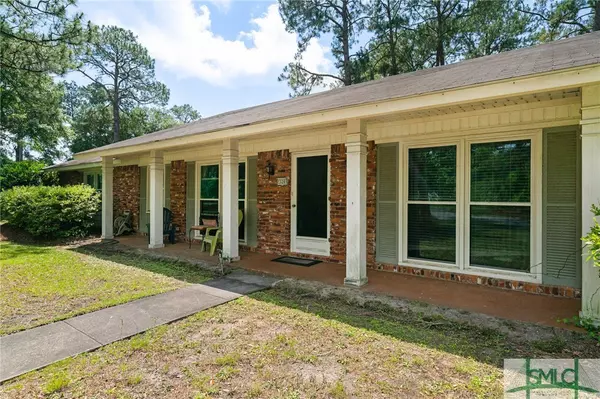$310,000
$310,000
For more information regarding the value of a property, please contact us for a free consultation.
13201 Stillwood DR Savannah, GA 31419
3 Beds
2 Baths
2,007 SqFt
Key Details
Sold Price $310,000
Property Type Single Family Home
Sub Type Single Family Residence
Listing Status Sold
Purchase Type For Sale
Square Footage 2,007 sqft
Price per Sqft $154
Subdivision Windsor Forest
MLS Listing ID 287427
Sold Date 07/27/23
Style Ranch
Bedrooms 3
Full Baths 2
HOA Y/N No
Year Built 1964
Contingent Due Diligence
Lot Size 0.360 Acres
Acres 0.36
Property Description
Home Sweet Home in Windsor Forest! Situated on a large corner lot in a well established neighborhood, this home boasts over 2,000 square feet of living space! Features include 3 bedrooms, 2 baths, a combined formal living and dining room, spacious family room and even larger den area with built ins and a gas fireplace. Truly an entertainer's dream! The ample galley kitchen features a gas stove for the chef in the family, and plenty of pantry space. An oversized two car garage and additional out building provide even more storage. The fenced in backyard is a perfect place for your furry friends to play. Located on Savannah's southside, this home is off the beaten path, but just minutes to restaurants, entertainment venues, shopping, Tribble Park and Lavida Golf Course.
Location
State GA
County Chatham County
Community Golf, Park, Street Lights, Sidewalks
Rooms
Other Rooms Shed(s), Storage
Interior
Interior Features Ceiling Fan(s), Galley Kitchen, Master Suite, Fireplace
Heating Electric, Forced Air
Cooling Central Air, Electric
Fireplaces Number 1
Fireplaces Type Gas, Living Room
Fireplace Yes
Appliance Some Gas Appliances, Dishwasher, Electric Water Heater, Microwave, Oven, Range, Range Hood, Refrigerator
Laundry Washer Hookup, Dryer Hookup
Exterior
Parking Features Attached, Garage Door Opener, Off Street
Garage Spaces 2.0
Garage Description 2.0
Fence Brick, Yard Fenced
Community Features Golf, Park, Street Lights, Sidewalks
Water Access Desc Public
Roof Type Composition
Porch Front Porch
Building
Story 1
Foundation Slab
Sewer Public Sewer
Water Public
Architectural Style Ranch
Additional Building Shed(s), Storage
Others
Tax ID 2-0761-09-005
Ownership Homeowner/Owner
Acceptable Financing Cash, Conventional, 1031 Exchange, FHA, VA Loan
Listing Terms Cash, Conventional, 1031 Exchange, FHA, VA Loan
Financing Conventional
Special Listing Condition Standard
Read Less
Want to know what your home might be worth? Contact us for a FREE valuation!

Our team is ready to help you sell your home for the highest possible price ASAP
Bought with Judge Realty, LLC
GET MORE INFORMATION





