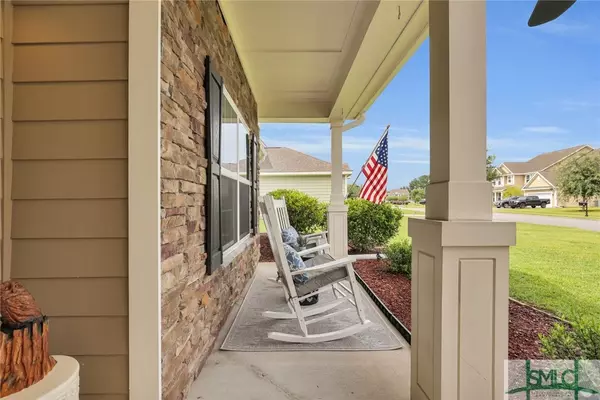$469,000
$469,000
For more information regarding the value of a property, please contact us for a free consultation.
16 Belle Gate CT Pooler, GA 31322
4 Beds
4 Baths
2,915 SqFt
Key Details
Sold Price $469,000
Property Type Single Family Home
Sub Type Single Family Residence
Listing Status Sold
Purchase Type For Sale
Square Footage 2,915 sqft
Price per Sqft $160
Subdivision The Gates At Savannah Quarters
MLS Listing ID 289860
Sold Date 07/28/23
Style Traditional
Bedrooms 4
Full Baths 3
Half Baths 1
HOA Fees $82/ann
HOA Y/N Yes
Year Built 2014
Annual Tax Amount $3,586
Tax Year 2022
Contingent Due Diligence,Financing
Lot Size 0.261 Acres
Acres 0.261
Property Description
Welcome to the Gates at Savannah Quarters! Located in a gated community, this well-maintained home features TWO master suites, one being on the main level while the other is upstairs! There is an open kitchen with a breakfast area that flows into the living room. The kitchen offers granite counter tops, stainless appliances and a built-in corner hutch with wall shelves. The living room also has custom built shelving. Upstairs there are a total of 3 bedrooms and 2 full baths. If you're looking for storage, there is a HUGE walk-in attic upstairs that could be a 5th bedroom/bonus room. From the custom shelving to the bathroom mirrors, the exquisite details of this home make it stand out. For the outdoor lovers, enjoy your fully fenced in back yard with a fire pit and sunsets that make you want to pull out your phone for pictures!! Oh, and did I mention this location is EVEYTHING. You will be close to i16 / i95, shopping, and restaurants.
Location
State GA
County Chatham County
Community Clubhouse, Community Pool, Gated, Playground, Shopping, Street Lights, Sidewalks, Trails/Paths
Zoning PUD
Interior
Interior Features Attic, Breakfast Bar, Built-in Features, Breakfast Area, Double Vanity, Entrance Foyer, Garden Tub/Roman Tub, High Ceilings, Main Level Master, Pantry, Pull Down Attic Stairs, Recessed Lighting, Separate Shower, Upper Level Master, Programmable Thermostat
Heating Central, Electric
Cooling Central Air, Electric
Fireplaces Number 1
Fireplaces Type Gas, Living Room
Fireplace Yes
Window Features Double Pane Windows
Appliance Electric Water Heater
Laundry Laundry Room
Exterior
Exterior Feature Fire Pit, Patio
Parking Features Attached, Garage Door Opener, RV Access/Parking
Garage Spaces 2.0
Garage Description 2.0
Fence Vinyl, Yard Fenced
Pool Community
Community Features Clubhouse, Community Pool, Gated, Playground, Shopping, Street Lights, Sidewalks, Trails/Paths
Utilities Available Cable Available, Underground Utilities
View Y/N Yes
Water Access Desc Public
View Trees/Woods
Roof Type Asphalt
Porch Front Porch, Patio
Building
Lot Description Sprinkler System
Story 2
Foundation Slab
Sewer Public Sewer
Water Public
Architectural Style Traditional
Schools
Elementary Schools West Chatham
Middle Schools West Chatham
High Schools New Hampstead
Others
Tax ID 51009J03068
Ownership Homeowner/Owner
Acceptable Financing Cash, Conventional, 1031 Exchange, FHA, VA Loan
Listing Terms Cash, Conventional, 1031 Exchange, FHA, VA Loan
Financing Conventional
Special Listing Condition Standard
Read Less
Want to know what your home might be worth? Contact us for a FREE valuation!

Our team is ready to help you sell your home for the highest possible price ASAP
Bought with eXp Realty, LLC
GET MORE INFORMATION





