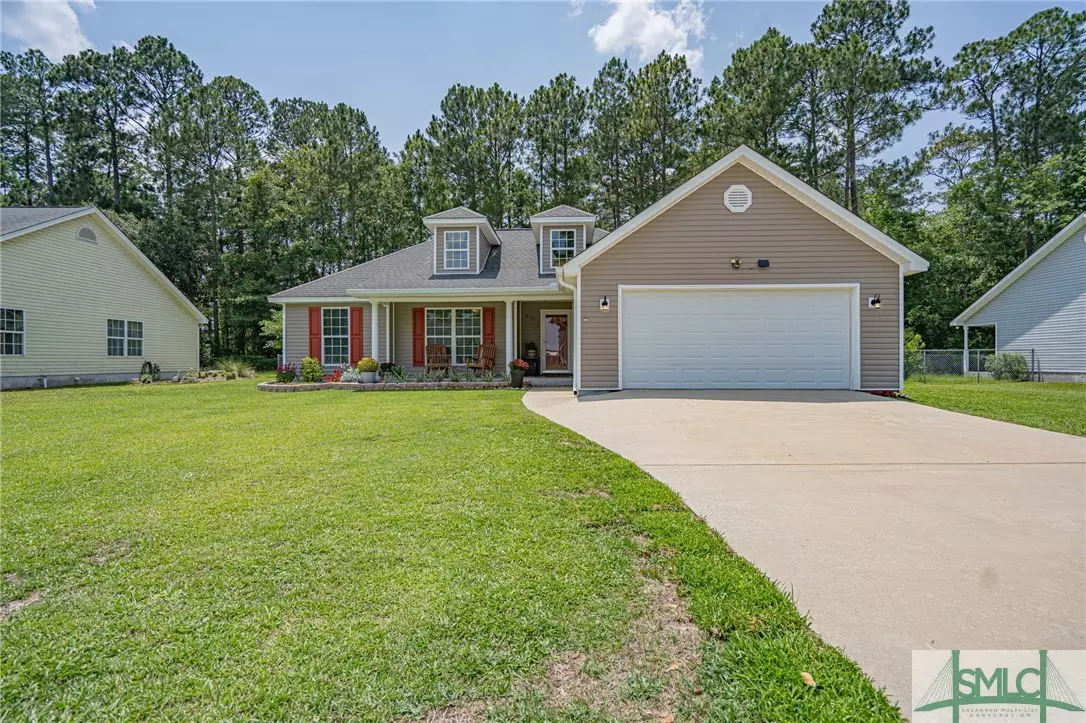$268,000
$260,000
3.1%For more information regarding the value of a property, please contact us for a free consultation.
210 Kayton CT Pembroke, GA 31321
3 Beds
2 Baths
1,254 SqFt
Key Details
Sold Price $268,000
Property Type Single Family Home
Sub Type Single Family Residence
Listing Status Sold
Purchase Type For Sale
Square Footage 1,254 sqft
Price per Sqft $213
Subdivision Barrington Pointe
MLS Listing ID 289285
Sold Date 08/03/23
Style Ranch,Traditional
Bedrooms 3
Full Baths 2
HOA Y/N No
Year Built 2008
Annual Tax Amount $1,739
Tax Year 2019
Contingent Sale of Other Property
Lot Size 0.260 Acres
Acres 0.26
Property Description
Welcome to your new home in charming Pembroke, GA! This 3-bed, 2-bath residence offers comfort, convenience, and scenic beauty. Close to FT Stewart, Hyundai plant, schools, shopping, and travel, it's ideal for anyone!. The living area is warm and spacious with a fireplace, tall ceilings and natural light. The country kitchen features butcher block countertops and modern appliances. The primary bedroom has tall ceilings, a walk-in closet, and en-suite bathroom. Two additional bedrooms are roomy, and a second bathroom is well-appointed. Outside, enjoy the private backyard backed up to woods. The cul-de-sac location offers safety for children, pets and outdoor recreation. Outside you will find a clean and newly landscaped flower bed as well as a green lawn. Outback, a covered patio awaits you. Don't miss this chance to own a beautiful home in Historic Pembroke, GA. Schedule a tour today and experience Southern living at its best!
Location
State GA
County Bryan County
Community Street Lights, Sidewalks
Zoning R-1
Rooms
Basement None
Interior
Interior Features Breakfast Bar, Breakfast Area, Entrance Foyer, High Ceilings, Main Level Master, Master Suite, Pantry, Pull Down Attic Stairs, Vanity, Vaulted Ceiling(s)
Heating Central, Electric
Cooling Central Air, Electric
Fireplaces Number 1
Fireplaces Type Gas, Great Room
Fireplace Yes
Appliance Dishwasher, Electric Water Heater, Oven, Range
Laundry Washer Hookup, Dryer Hookup
Exterior
Exterior Feature Covered Patio, Porch
Parking Features Attached, Garage Door Opener, Kitchen Level
Garage Spaces 2.0
Garage Description 2.0
Community Features Street Lights, Sidewalks
Utilities Available Cable Available, Underground Utilities
View Y/N Yes
Water Access Desc Public
View Trees/Woods
Roof Type Composition
Porch Covered, Front Porch, Patio, Porch
Building
Lot Description Back Yard, Cul-De-Sac, Level, Other, Private, Wooded
Story 1
Foundation Slab
Sewer Public Sewer
Water Public
Architectural Style Ranch, Traditional
Schools
Elementary Schools Bryan
Middle Schools Bryan
High Schools Bryan
Others
Tax ID P10-01-030
Ownership Homeowner/Owner
Acceptable Financing Cash, Conventional, FHA, USDA Loan, VA Loan
Listing Terms Cash, Conventional, FHA, USDA Loan, VA Loan
Financing Cash
Special Listing Condition Standard
Read Less
Want to know what your home might be worth? Contact us for a FREE valuation!

Our team is ready to help you sell your home for the highest possible price ASAP
Bought with Keller Williams Coastal Area P
GET MORE INFORMATION





