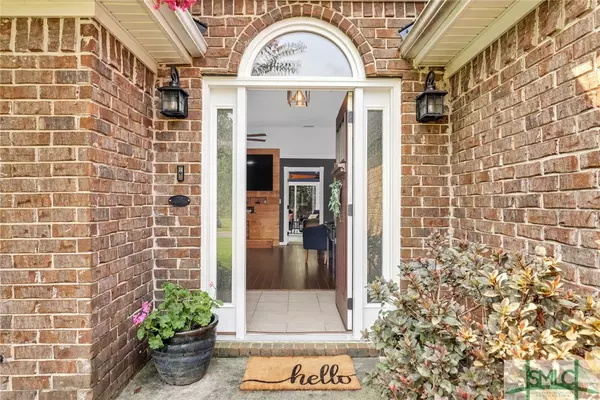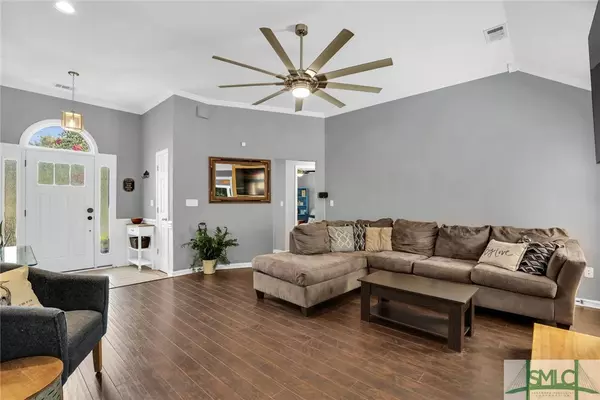$357,500
$325,000
10.0%For more information regarding the value of a property, please contact us for a free consultation.
153 Reese DR Richmond Hill, GA 31324
3 Beds
2 Baths
1,580 SqFt
Key Details
Sold Price $357,500
Property Type Single Family Home
Sub Type Single Family Residence
Listing Status Sold
Purchase Type For Sale
Square Footage 1,580 sqft
Price per Sqft $226
Subdivision Sterling Creek
MLS Listing ID 292267
Sold Date 08/16/23
Style Ranch,Traditional
Bedrooms 3
Full Baths 2
HOA Y/N No
Year Built 2003
Lot Size 0.360 Acres
Acres 0.36
Property Description
A fabulous opportunity in the heart of Richmond Hill! This spacious .36 acre fenced-in property is situated on a quiet cul-de-sac lot. With extensive updates throughout, including a stunning 260 sq ft sunroom addition, wraparound wood deck with 16 ft pool, brand new roof, newer HVAC, and more, you can move right in and get to enjoying this modern suburb oasis. No HOA- live YOUR way! Centrally located with instant access to shopping, schools, restaurants, and recreation, including Sterling Creek Park and Boles Park, both walking distance and containing walking trails + a playground! This home comes with all of the bells and whistles and has been well maintained. A "must see" unique opportunity to have it all!
Location
State GA
County Bryan County
Rooms
Other Rooms Shed(s)
Interior
Interior Features Breakfast Bar, Breakfast Area, Tray Ceiling(s), Double Vanity, Jetted Tub, Main Level Master, Master Suite, Pull Down Attic Stairs, Tub Shower, Vaulted Ceiling(s), Programmable Thermostat
Heating Central, Electric
Cooling Central Air, Electric
Fireplace No
Appliance Double Oven, Dryer, Dishwasher, Electric Water Heater, Disposal, Microwave, Oven, Plumbed For Ice Maker, Range, Refrigerator, Wine Cooler, Washer
Laundry Laundry Room, Washer Hookup, Dryer Hookup
Exterior
Exterior Feature Deck, Play Structure
Parking Features Attached, Garage Door Opener, Kitchen Level
Garage Spaces 2.0
Garage Description 2.0
Fence Wood, Privacy, Yard Fenced
Pool Above Ground
Utilities Available Underground Utilities
Water Access Desc Public
Accessibility No Stairs
Porch Deck
Building
Story 1
Foundation Slab
Sewer Public Sewer
Water Public
Architectural Style Ranch, Traditional
Additional Building Shed(s)
Others
Tax ID 0543279
Ownership Homeowner/Owner
Acceptable Financing ARM, Cash, Conventional, 1031 Exchange, FHA, Private Financing Available, VA Loan
Listing Terms ARM, Cash, Conventional, 1031 Exchange, FHA, Private Financing Available, VA Loan
Financing Conventional
Special Listing Condition Standard
Read Less
Want to know what your home might be worth? Contact us for a FREE valuation!

Our team is ready to help you sell your home for the highest possible price ASAP
Bought with Seabolt Real Estate
GET MORE INFORMATION





