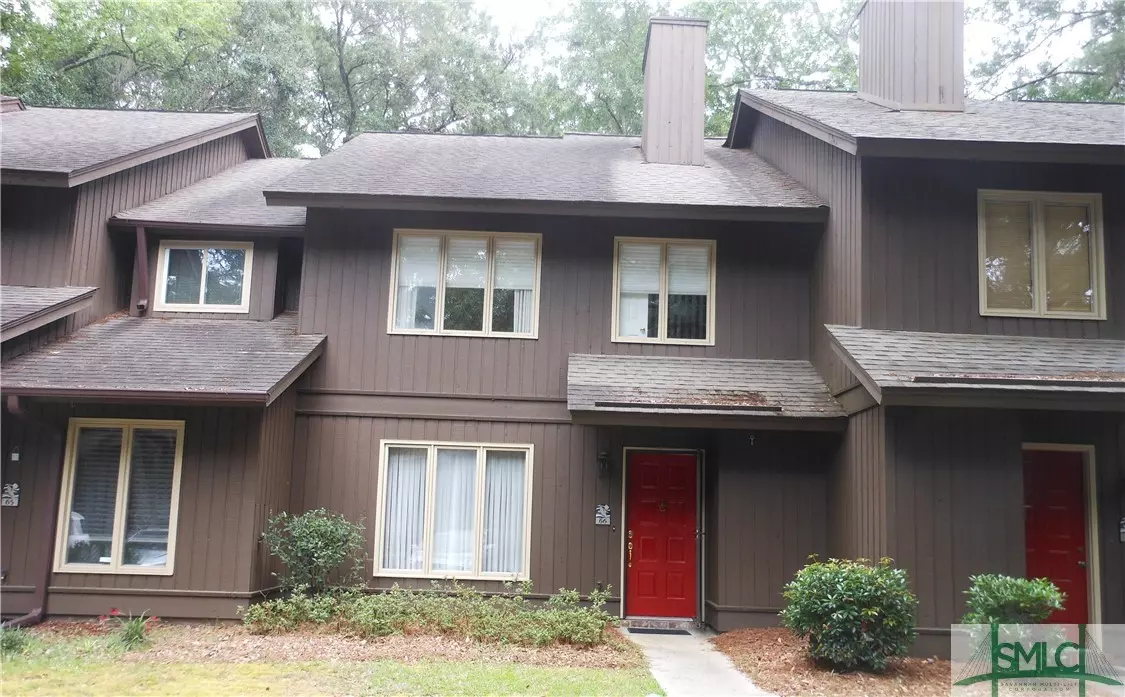$254,000
$249,900
1.6%For more information regarding the value of a property, please contact us for a free consultation.
66 Brown Pelican DR Savannah, GA 31419
2 Beds
3 Baths
1,364 SqFt
Key Details
Sold Price $254,000
Property Type Townhouse
Sub Type Townhouse
Listing Status Sold
Purchase Type For Sale
Square Footage 1,364 sqft
Price per Sqft $186
Subdivision Vernon River Plantation
MLS Listing ID 289288
Sold Date 08/21/23
Style Traditional
Bedrooms 2
Full Baths 2
Half Baths 1
HOA Fees $136/mo
HOA Y/N Yes
Year Built 1984
Contingent Due Diligence
Lot Size 3,049 Sqft
Acres 0.07
Property Description
COVETED VERNON RIVER PLANTATION TOWNHOMES. SERENE SETTING WITH SPANISH MOSS DRAPED OAK TREES AND LANDSCAPING. ONLY 3 MILES FROM THE COFFEE BLUFF MARINA FOR GORGEOUS SUNSET VIEWS. YOU WILL SEE YOUR NEIGHBORS WALKING THROUGHOUT FOR EXERCISE OR DOG WALKING. SUMMER IS HERE AND WE ARE READY TO PLAY A LITTLE TENNIS AND COOL OFF IN THE POOL AND RELAX. THERE IS A PLAYGROUND AREA FOR CHILDREN, POSSIBLY GRANDS THAT ARE VISITING.
MINUTES TO TRUMAN PKY AND DOWNTOWN HISTORIC SAVANNAH, TYBEE ISLAND AND BEACH. SCHOOLS, HOSPITAL, SHOPPING, EATERIES, GROCERY STORES ARE ALL COVENIENTLY LOCATED WITH EASY ACCESS. HOME HAS BEEN MAINTAINED, BUT MAY NEED YOUR SPECIAL UPDATING. HURRY TO TAKE A LOOK!
Location
State GA
County Chatham County
Community Community Pool, Playground, Street Lights, Sidewalks, Tennis Court(S), Curbs, Gutter(S)
Zoning R1
Interior
Interior Features Ceiling Fan(s), Pantry, Pull Down Attic Stairs, Tub Shower, Fireplace
Heating Central, Electric, Heat Pump
Cooling Central Air, Electric
Fireplaces Number 1
Fireplaces Type Gas, Living Room, Gas Log
Fireplace Yes
Appliance Some Electric Appliances, Some Gas Appliances, Dishwasher, Disposal, Gas Water Heater, Microwave, Oven, Plumbed For Ice Maker, Range, Dryer, Refrigerator, Washer
Laundry In Bathroom, Washer Hookup, Dryer Hookup
Exterior
Exterior Feature Courtyard
Parking Features On Street, RV Access/Parking
Fence Wood, Privacy, Yard Fenced
Pool Community
Community Features Community Pool, Playground, Street Lights, Sidewalks, Tennis Court(s), Curbs, Gutter(s)
Utilities Available Cable Available
Water Access Desc Public
Roof Type Composition
Building
Lot Description Cul-De-Sac
Story 2
Foundation Slab
Sewer Public Sewer
Water Public
Architectural Style Traditional
New Construction No
Others
HOA Name VERNON RIVER HOA
Tax ID 2068708017
Ownership Homeowner/Owner
Acceptable Financing Cash, Conventional, 1031 Exchange, FHA, VA Loan
Listing Terms Cash, Conventional, 1031 Exchange, FHA, VA Loan
Financing FHA
Special Listing Condition Standard
Read Less
Want to know what your home might be worth? Contact us for a FREE valuation!

Our team is ready to help you sell your home for the highest possible price ASAP
Bought with Stone & Story Real EstateGroup
GET MORE INFORMATION





