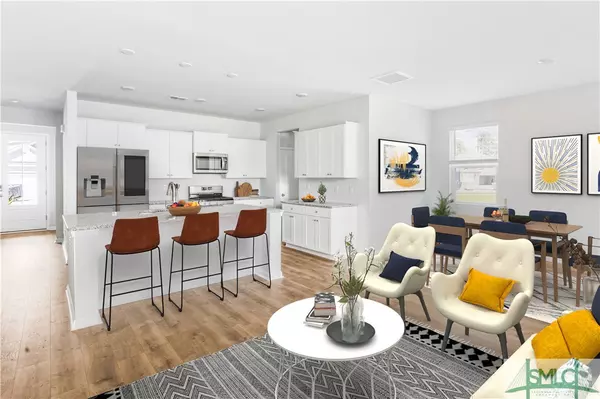$389,000
$446,960
13.0%For more information regarding the value of a property, please contact us for a free consultation.
30 Woodford Reserve DR Pooler, GA 31322
4 Beds
3 Baths
2,257 SqFt
Key Details
Sold Price $389,000
Property Type Single Family Home
Sub Type Single Family Residence
Listing Status Sold
Purchase Type For Sale
Square Footage 2,257 sqft
Price per Sqft $172
Subdivision Westwood Reserve
MLS Listing ID 278666
Sold Date 08/30/23
Style Traditional
Bedrooms 4
Full Baths 2
Half Baths 1
Construction Status New Construction,Under Construction
HOA Fees $62/ann
HOA Y/N Yes
Year Built 2022
Lot Size 0.260 Acres
Acres 0.26
Property Description
The Belfort floorplan by D.R. Horton in the beautiful Westwood Reserve community! *Up To 10K Your Way w/ Preferred Lender! This large plan includes four bedrooms, two full baths and a half bath. Located downstairs, the extended primary suite has tons of room. The owner's bath is a retreat, with dual vanities, separate shower and luxurious soaking tub. The living area is open, and the kitchen features a large island with tons of storage space. A half bath and large laundry room are also located downstairs. Upstairs, there are three spacious bedrooms and a hall bath, along with a second living area space. This home is also equipped with Smart Home technology. All of this on a large lot tons of room for outdoor living. Community minutes from Gulfstream, Airport, Pooler restaurants & shops! Pictures, photographs, colors, features & sizes are for illustration purposes only and will vary from the homes as built. Home is under construction.
Location
State GA
County Chatham County
Community Street Lights, Sidewalks, Walk To School
Interior
Interior Features Breakfast Bar, Double Vanity, Garden Tub/Roman Tub, High Ceilings, Kitchen Island, Main Level Master, Master Suite, Pantry, Pull Down Attic Stairs, Separate Shower, Programmable Thermostat
Heating Central, Electric
Cooling Central Air, Electric
Fireplace No
Window Features Double Pane Windows
Appliance Some Electric Appliances, Dishwasher, Electric Water Heater, Disposal, Microwave, Oven, Plumbed For Ice Maker, Range, Self Cleaning Oven
Laundry Laundry Room, Washer Hookup, Dryer Hookup
Exterior
Exterior Feature Patio
Parking Features Attached, Garage Door Opener
Garage Spaces 2.0
Garage Description 2.0
Community Features Street Lights, Sidewalks, Walk to School
Utilities Available Cable Available, Underground Utilities
Water Access Desc Public
Roof Type Asphalt,Ridge Vents
Porch Patio
Building
Lot Description Interior Lot, Sprinkler System
Story 2
Entry Level One
Foundation Concrete Perimeter
Builder Name D.R. Horton
Sewer Public Sewer
Water Public
Architectural Style Traditional
Level or Stories One
New Construction Yes
Construction Status New Construction,Under Construction
Schools
Elementary Schools West Chatham
Middle Schools West Chatham
High Schools New Hampstead
Others
HOA Name Associated Asset Management
Tax ID 51010G05029
Ownership Builder
Acceptable Financing Cash, Conventional, 1031 Exchange, FHA, USDA Loan, VA Loan
Listing Terms Cash, Conventional, 1031 Exchange, FHA, USDA Loan, VA Loan
Financing Cash
Special Listing Condition Standard
Read Less
Want to know what your home might be worth? Contact us for a FREE valuation!

Our team is ready to help you sell your home for the highest possible price ASAP
Bought with DR Horton Realty of Georgia
GET MORE INFORMATION





