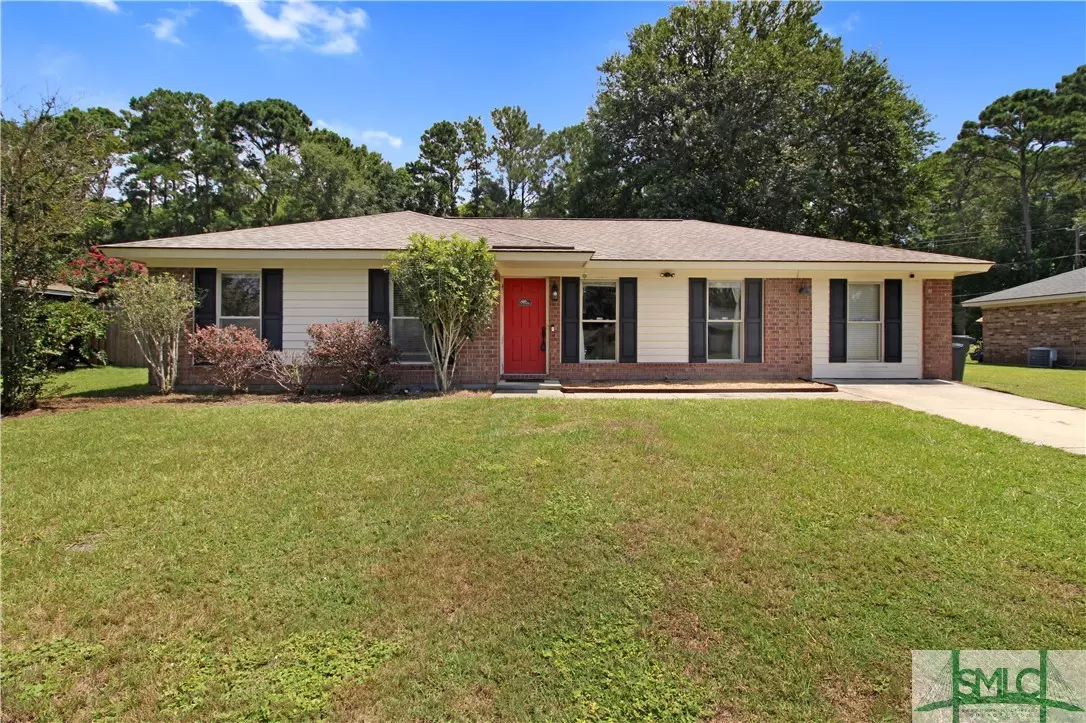$325,000
$335,000
3.0%For more information regarding the value of a property, please contact us for a free consultation.
22 Rivers Bend DR Savannah, GA 31406
4 Beds
3 Baths
1,961 SqFt
Key Details
Sold Price $325,000
Property Type Single Family Home
Sub Type Single Family Residence
Listing Status Sold
Purchase Type For Sale
Square Footage 1,961 sqft
Price per Sqft $165
MLS Listing ID 292404
Sold Date 09/08/23
Style Ranch
Bedrooms 4
Full Baths 3
HOA Y/N No
Year Built 1982
Annual Tax Amount $2,534
Tax Year 2022
Contingent Due Diligence
Lot Size 10,890 Sqft
Acres 0.25
Property Description
Options? This seller has options! Seller has a assumable rate mortgage of 2.75%, reduced price of $5,000 and offering a 1% buydown towards buyer's interest rate!! Welcome to this charming brick and ranch style home located in the southside of Savannah. There is so much space with just under two thousand square feet this open floor plan four bedroom and three bath home offers so much opportunity for your style.The roof is less than five years old, hard wood flooring in main living areas, huge/den and family room, updated bathrooms, white shaker-style cabinets, corian countertops and a breakfast area with cute bench seating. Enjoy your spacious backyard relaxing with your view of the trees. Located in the desirable Hesse school district this home is conveniently located next to Truman Parkway, Hunter Army Airfield, Skidaway Island State Park, public boat ramps, restaurants, shopping and much more. You won't want to miss this charmer with NO HOA!!
Location
State GA
County Chatham County
Zoning R1
Rooms
Other Rooms Shed(s), Workshop
Interior
Interior Features Breakfast Area, Ceiling Fan(s), Galley Kitchen, Pantry, Pull Down Attic Stairs, Programmable Thermostat
Heating Electric, Heat Pump
Cooling Central Air, Electric
Equipment Air Purifier
Fireplace No
Window Features Double Pane Windows
Appliance Some Electric Appliances, Dishwasher, Disposal, Gas Water Heater, Ice Maker, Microwave, Oven, Range, Range Hood, Refrigerator
Laundry Laundry Room
Exterior
Exterior Feature Fire Pit, Patio
Parking Features On Street
Fence Wood, Privacy
Utilities Available Cable Available
View Y/N Yes
Water Access Desc Public
View Trees/Woods
Roof Type Asphalt,Ridge Vents
Accessibility None
Porch Patio
Building
Lot Description Back Yard, Level, Private
Story 1
Foundation Slab
Sewer Septic Tank
Water Public
Architectural Style Ranch
Additional Building Shed(s), Workshop
Schools
Elementary Schools Hesse
Middle Schools Hesse
High Schools Jenkins
Others
Tax ID 1052010011
Ownership Homeowner/Owner
Acceptable Financing Cash, Conventional, 1031 Exchange, FHA, USDA Loan, VA Loan
Listing Terms Cash, Conventional, 1031 Exchange, FHA, USDA Loan, VA Loan
Financing Cash
Special Listing Condition Standard
Read Less
Want to know what your home might be worth? Contact us for a FREE valuation!

Our team is ready to help you sell your home for the highest possible price ASAP
Bought with Engel & Volkers
GET MORE INFORMATION





