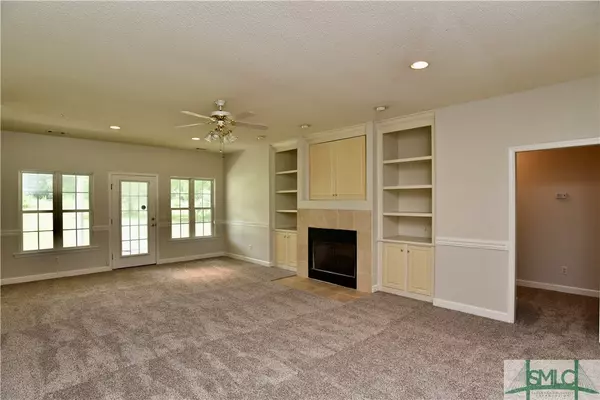$389,900
$389,900
For more information regarding the value of a property, please contact us for a free consultation.
1271 Old Olive Branch RD Ellabell, GA 31308
3 Beds
2 Baths
1,913 SqFt
Key Details
Sold Price $389,900
Property Type Single Family Home
Sub Type Single Family Residence
Listing Status Sold
Purchase Type For Sale
Square Footage 1,913 sqft
Price per Sqft $203
MLS Listing ID 293900
Sold Date 09/11/23
Style Ranch,Traditional
Bedrooms 3
Full Baths 2
HOA Y/N No
Year Built 1999
Annual Tax Amount $2,080
Tax Year 2022
Contingent Due Diligence,Financing
Lot Size 5.000 Acres
Acres 5.0
Property Description
Ranch style home on a five-acre lot, completely fenced around the perimeter of the property. Bring your horses and pets. There are two pastures, and a large dog run, all separately fenced. There is a 20X20 run-in shelter pole barn and a hay barn in the back pasture. This home has a front porch with double door entry into the open living room with cozy fireplace, built in TV and bookshelves. Huge kitchen with loads of cabinetry including open shelving, glass doors, custom vent hood over stove and built-in pantry, eating area with bar. Split bedroom floor plan. Master suite with tray ceiling, large walk in closet, and double vanities, shower, and separate tub in master bath. Two large bedrooms that share a full bathroom. Spacious laundry room with cabinets. Ceiling fans in every room. New paint and carpeting. Kitchen, laundry, and bathrooms have ceramic tile. Watch the horses from the back covered patio. No HOA! 30 minutes to Georgia Southern in Statesboro, 24 minutes to Pooler.
Location
State GA
County Bryan County
Zoning A-5
Rooms
Other Rooms Other
Basement None
Interior
Interior Features Breakfast Bar, Built-in Features, Breakfast Area, Tray Ceiling(s), Ceiling Fan(s), Double Vanity, Garden Tub/Roman Tub, High Ceilings, Jetted Tub, Main Level Master, Pull Down Attic Stairs, Separate Shower, Fireplace
Heating Central, Electric, Forced Air, Heat Pump
Cooling Central Air, Electric, Heat Pump
Fireplaces Number 1
Fireplaces Type Electric, Family Room, Gas
Fireplace Yes
Window Features Double Pane Windows
Appliance Some Electric Appliances, Dishwasher, Electric Water Heater, Microwave, Oven, Range, Range Hood, Refrigerator
Laundry Washer Hookup, Dryer Hookup, Laundry Room
Exterior
Parking Features Garage, Off Street, RearSideOff Street, RV Access/Parking
Garage Spaces 2.0
Garage Description 2.0
Fence Chain Link, Electric, Yard Fenced
Utilities Available Cable Available, Underground Utilities
View Y/N Yes
Water Access Desc Private,Well
View Trees/Woods
Roof Type Asphalt,Composition
Building
Lot Description Level
Story 1
Foundation Slab
Sewer Septic Tank
Water Private, Well
Architectural Style Ranch, Traditional
Additional Building Other
New Construction No
Schools
Elementary Schools Bces
Middle Schools Bcms
High Schools Bchs
Others
Tax ID 023-014
Ownership Homeowner/Owner
Acceptable Financing ARM, Cash, Conventional, FHA, USDA Loan, VA Loan
Listing Terms ARM, Cash, Conventional, FHA, USDA Loan, VA Loan
Financing Conventional
Special Listing Condition Standard
Read Less
Want to know what your home might be worth? Contact us for a FREE valuation!

Our team is ready to help you sell your home for the highest possible price ASAP
Bought with McIntosh Realty Team LLC
GET MORE INFORMATION





