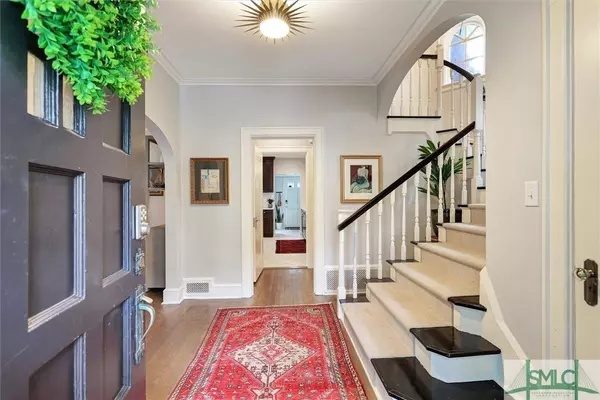$1,183,500
$1,200,000
1.4%For more information regarding the value of a property, please contact us for a free consultation.
101 E 44th ST Savannah, GA 31405
4 Beds
4 Baths
3,200 SqFt
Key Details
Sold Price $1,183,500
Property Type Single Family Home
Sub Type Single Family Residence
Listing Status Sold
Purchase Type For Sale
Square Footage 3,200 sqft
Price per Sqft $369
Subdivision Ardsley Park
MLS Listing ID 291615
Sold Date 09/19/23
Style Traditional
Bedrooms 4
Full Baths 3
Half Baths 1
HOA Y/N No
Year Built 1938
Contingent Due Diligence
Lot Size 9,452 Sqft
Acres 0.217
Property Description
Step inside and be captivated by the timeless beauty of this remarkable home. This home is adorned with wood floors, adding an air of sophistication and warmth. Flow through the formal den to the living room with tons of built-ins! The formal dining room is ideal for hosting intimate gatherings. Off of the dining room is the jaw-dropping kitchen fit for a chef with top-of-the-line appliances. Upstairs you will find the spacious bedrooms. The master retreat is complete with an en-suite bathroom and a walk-in closet, where your personal style finds its perfect sanctuary. On the third floor you'll find the finished attic -complete with a full bathroom and hidden closets, this versatile space offers endless possibilities. Step outside into the backyard oasis with tons of room for entertaining, and a detached garage that allows for convenient parking. Perfectly located near Downtown Savannah, you won't want to miss this opportunity to experience the epitome of comfort, style, and elegance.
Location
State GA
County Chatham County
Community Street Lights, Sidewalks
Rooms
Other Rooms Storage
Basement Interior Entry
Interior
Interior Features Built-in Features, Butler's Pantry, Breakfast Area, Cathedral Ceiling(s), Double Vanity, Entrance Foyer, Gourmet Kitchen, Master Suite, Pantry, Recessed Lighting, Separate Shower, Upper Level Master
Heating Central, Gas
Cooling Central Air, Electric
Fireplaces Number 1
Fireplaces Type Decorative, Family Room
Fireplace Yes
Appliance Dryer, Dishwasher, Electric Water Heater, Disposal, Microwave, Oven, Range, Range Hood, Refrigerator
Laundry In Kitchen, Laundry Room
Exterior
Exterior Feature Courtyard, Deck, Patio
Parking Features Detached, Garage Door Opener, Off Street, On Street
Garage Spaces 2.0
Garage Description 2.0
Fence Vinyl, Wrought Iron, Privacy, Yard Fenced
Community Features Street Lights, Sidewalks
Utilities Available Underground Utilities
Water Access Desc Public
Roof Type Shingle,Wood
Porch Deck, Patio
Building
Lot Description Alley, Corner Lot, City Lot, Garden, Public Road
Story 3
Foundation Raised
Sewer Public Sewer
Water Public
Architectural Style Traditional
Additional Building Storage
New Construction No
Schools
Elementary Schools Jg Smith
Middle Schools Myers
High Schools Beach
Others
Tax ID 2-0075-33-001
Ownership Homeowner/Owner
Acceptable Financing Cash, Conventional, FHA, VA Loan
Listing Terms Cash, Conventional, FHA, VA Loan
Financing Cash
Special Listing Condition Standard
Read Less
Want to know what your home might be worth? Contact us for a FREE valuation!

Our team is ready to help you sell your home for the highest possible price ASAP
Bought with Vantosh Realty, LLC
GET MORE INFORMATION





