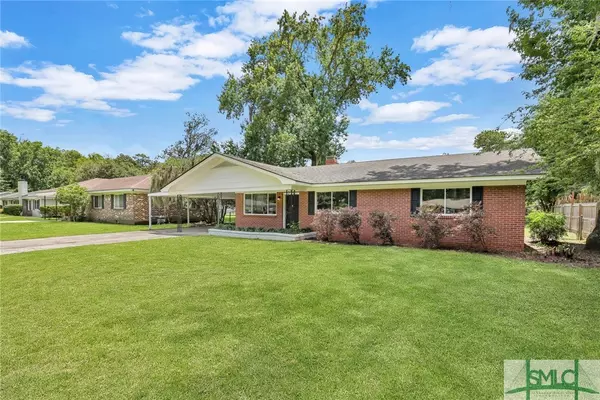$385,000
$385,000
For more information regarding the value of a property, please contact us for a free consultation.
1116 Maribob CIR Savannah, GA 31406
3 Beds
2 Baths
1,738 SqFt
Key Details
Sold Price $385,000
Property Type Single Family Home
Sub Type Single Family Residence
Listing Status Sold
Purchase Type For Sale
Square Footage 1,738 sqft
Price per Sqft $221
Subdivision Southside Heights
MLS Listing ID 291732
Sold Date 09/20/23
Style Ranch
Bedrooms 3
Full Baths 2
HOA Y/N No
Year Built 1957
Contingent Due Diligence,Financing
Lot Size 8,380 Sqft
Acres 0.1924
Property Description
Well-maintained brick ranch in the heart of Midtown Savannah making it convenient to everything! Updated throughout with a fantastic floorplan that features an open living/dining room accentuated by a fun asymmetrical brick fireplace. The open kitchen is ideal for entertaining with friends and family. Refreshed primary suite offers a tranquil retreat after a long day. Additionally, a bonus room with a built-in bookcase adds a touch of versatility to the living space. Outside, the large fenced yard provides a private oasis for outdoor activities, while the two-car carport ensures ample parking space for your vehicles. Need extra storage? The floored attic space offers a convenient solution.
Location
State GA
County Chatham County
Zoning R6
Rooms
Other Rooms Shed(s)
Basement None
Interior
Interior Features Built-in Features, Main Level Master, Master Suite, Pull Down Attic Stairs, Tub Shower, Vanity, Programmable Thermostat
Heating Central, Electric
Cooling Central Air, Electric
Fireplaces Number 1
Fireplaces Type Decorative, Living Room
Fireplace Yes
Window Features Double Pane Windows
Appliance Dishwasher, Disposal, Gas Water Heater, Microwave, Oven, Range, Refrigerator
Laundry Laundry Room
Exterior
Exterior Feature Porch
Parking Features Off Street
Carport Spaces 2
Fence Chain Link, Yard Fenced
Water Access Desc Public
Roof Type Composition
Porch Porch
Building
Lot Description City Lot, Public Road
Story 1
Foundation Slab
Sewer Public Sewer
Water Public
Architectural Style Ranch
Additional Building Shed(s)
Schools
Elementary Schools Heard
Middle Schools Myers
High Schools Jenkins
Others
Tax ID 2-0133-12-010
Ownership Investor
Acceptable Financing Cash, Conventional, FHA, VA Loan
Listing Terms Cash, Conventional, FHA, VA Loan
Financing Conventional
Special Listing Condition Standard
Read Less
Want to know what your home might be worth? Contact us for a FREE valuation!

Our team is ready to help you sell your home for the highest possible price ASAP
Bought with eXp Realty, LLC
GET MORE INFORMATION





